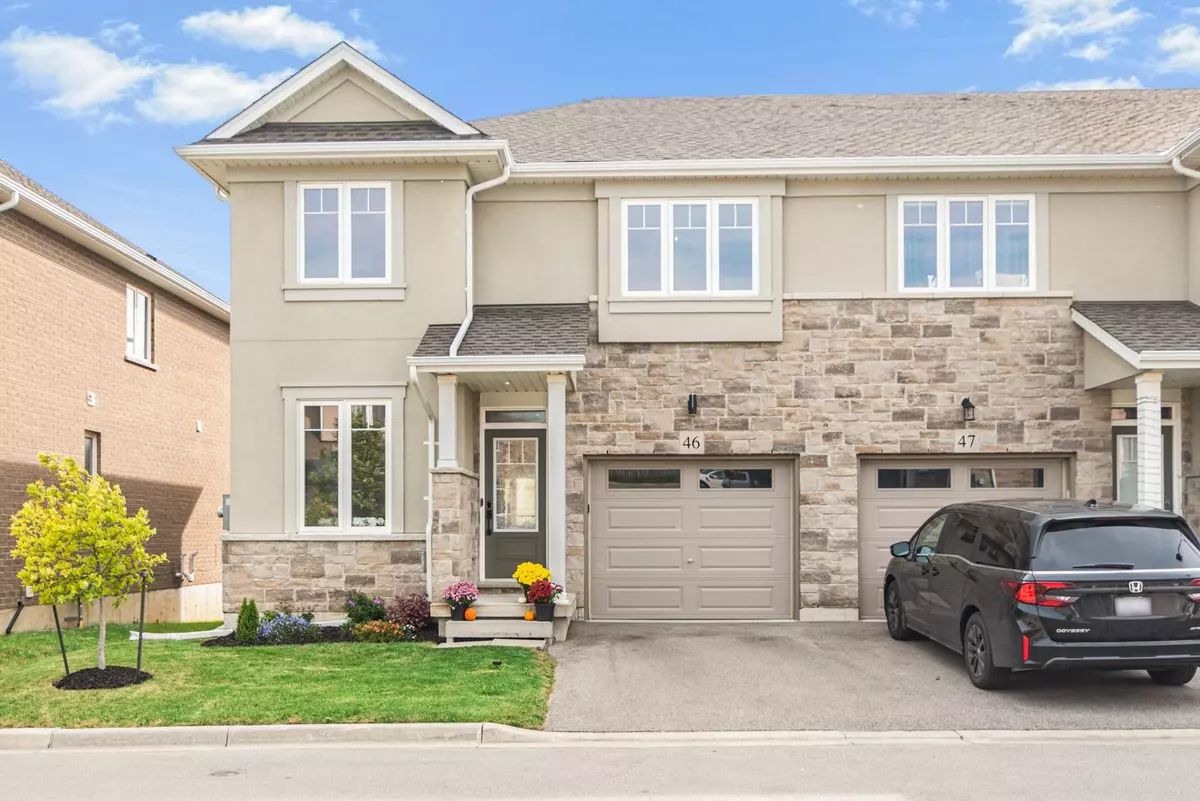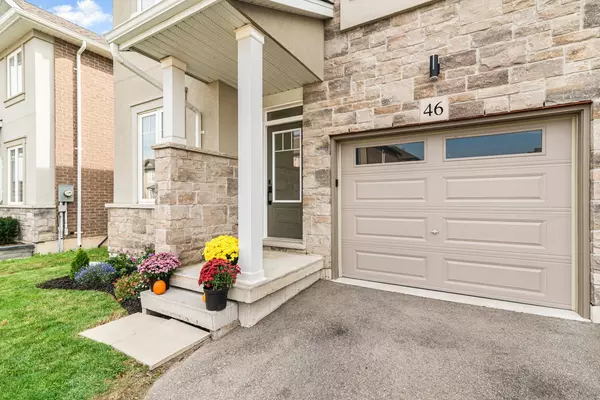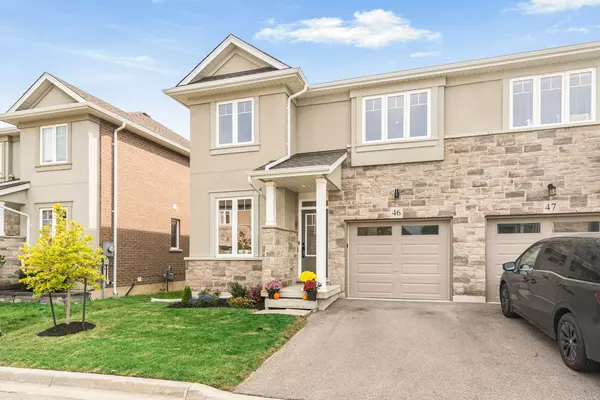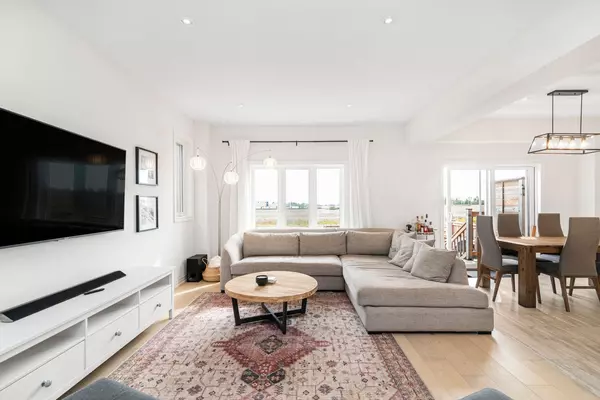120 Vineberg DR #46 Hamilton, ON L8W 0B5
4 Beds
3 Baths
UPDATED:
02/14/2025 09:26 PM
Key Details
Property Type Condo, Townhouse
Sub Type Att/Row/Townhouse
Listing Status Active
Purchase Type For Sale
Subdivision Chappel
MLS Listing ID X11949736
Style 2-Storey
Bedrooms 4
Annual Tax Amount $6,165
Tax Year 2024
Property Sub-Type Att/Row/Townhouse
Property Description
Location
Province ON
County Hamilton
Community Chappel
Area Hamilton
Rooms
Family Room Yes
Basement Full, Unfinished
Kitchen 1
Interior
Interior Features Auto Garage Door Remote
Cooling Central Air
Inclusions Fridge, Stove, Dishwasher, Washer, Dryer
Exterior
Parking Features Private
Garage Spaces 1.0
Pool None
Roof Type Asphalt Shingle
Lot Frontage 31.0
Lot Depth 84.0
Total Parking Spaces 2
Building
Foundation Unknown
Others
Monthly Total Fees $99
ParcelsYN Yes
Virtual Tour https://www.venturehomes.ca/trebtour.asp?tourid=68353
GET MORE INFORMATION





