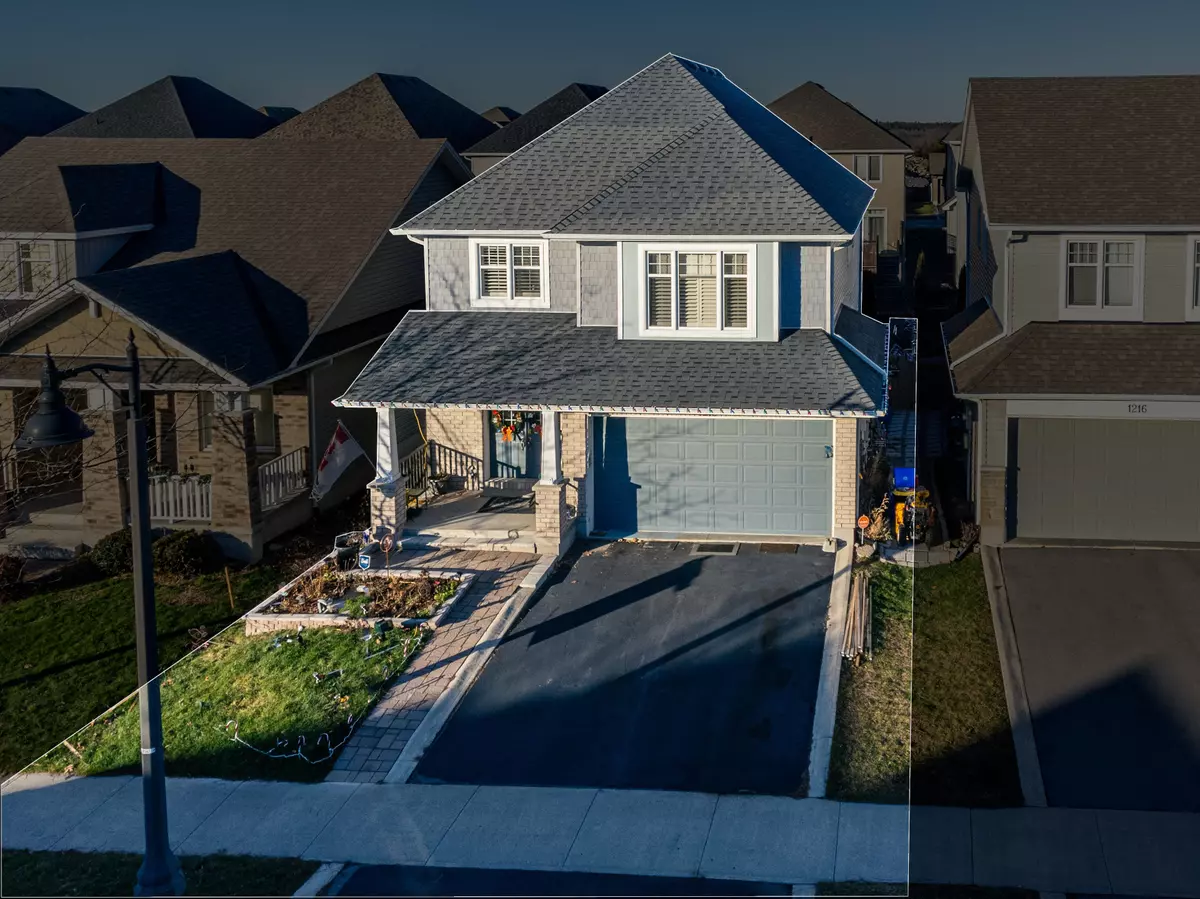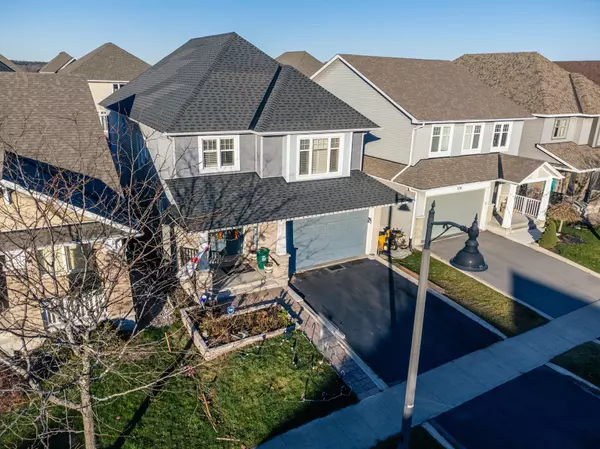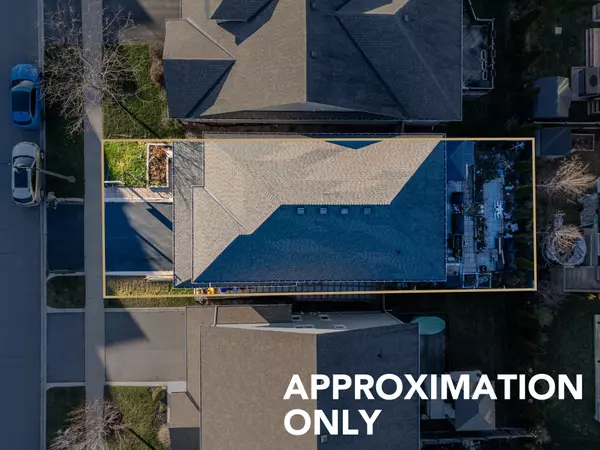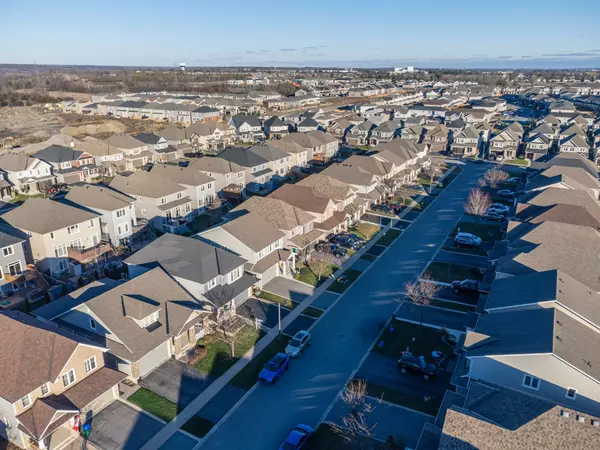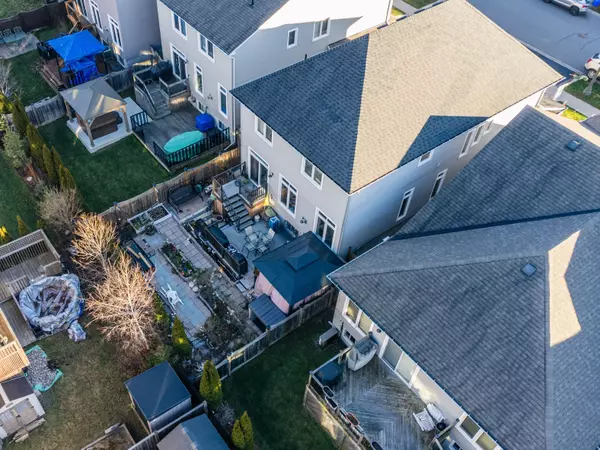1218 Iris DR Kingston, ON K7P 0H6
4 Beds
3 Baths
UPDATED:
02/06/2025 08:10 PM
Key Details
Property Type Single Family Home
Sub Type Detached
Listing Status Active
Purchase Type For Sale
Approx. Sqft 2500-3000
Subdivision City Northwest
MLS Listing ID X11949573
Style 2-Storey
Bedrooms 4
Annual Tax Amount $6,013
Tax Year 2024
Property Sub-Type Detached
Property Description
Location
Province ON
County Frontenac
Community City Northwest
Area Frontenac
Rooms
Family Room No
Basement Full, Unfinished
Kitchen 1
Interior
Interior Features Water Heater Owned, Rough-In Bath, On Demand Water Heater, Generator - Full
Cooling Central Air
Fireplaces Type Natural Gas
Fireplace Yes
Heat Source Gas
Exterior
Exterior Feature Deck
Parking Features Private
Garage Spaces 2.0
Pool None
Roof Type Asphalt Shingle
Lot Frontage 38.0
Lot Depth 105.0
Total Parking Spaces 4
Building
Unit Features Public Transit,School Bus Route,School
Foundation Poured Concrete
Others
Security Features Carbon Monoxide Detectors,Smoke Detector
ParcelsYN No
Virtual Tour https://unbranded.youriguide.com/1218_iris_dr_kingston_on
GET MORE INFORMATION

