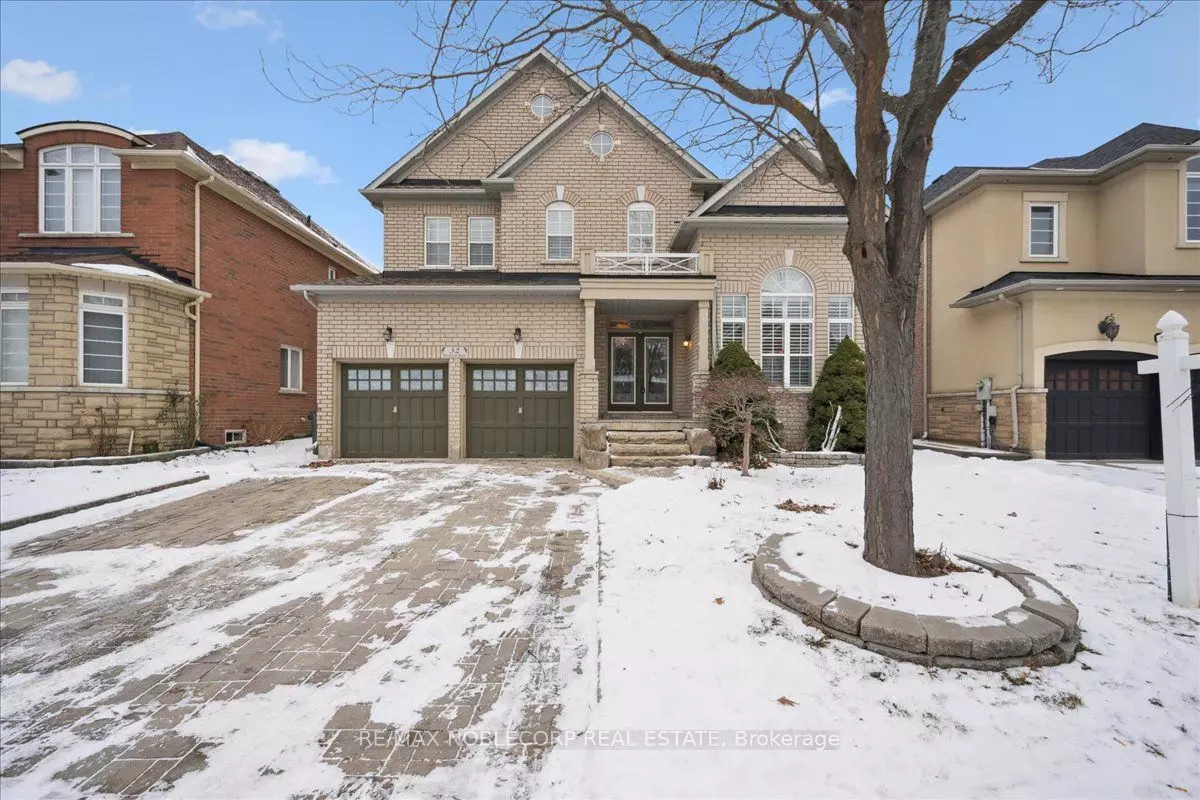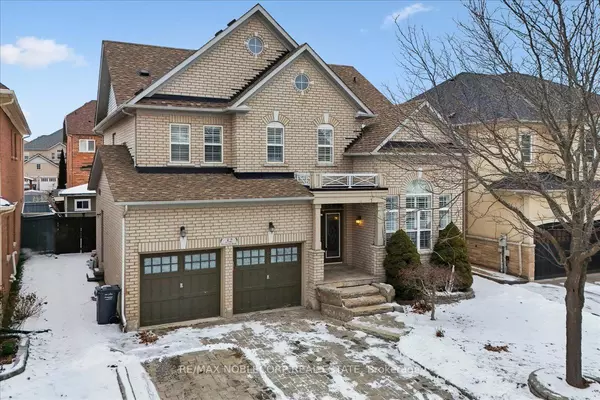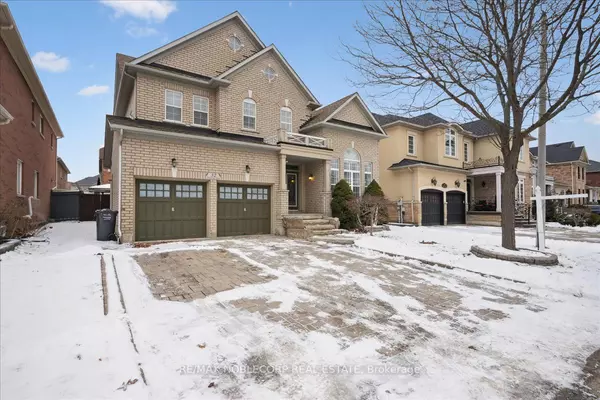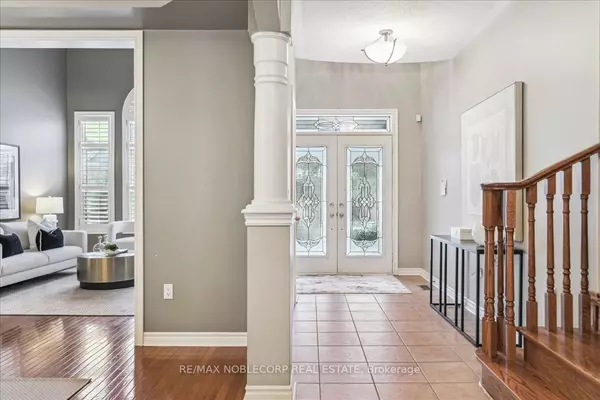REQUEST A TOUR If you would like to see this home without being there in person, select the "Virtual Tour" option and your agent will contact you to discuss available opportunities.
In-PersonVirtual Tour
$ 1,529,888
Est. payment /mo
New
32 Aristocrat RD Brampton, ON L6P 1X7
4 Beds
5 Baths
UPDATED:
01/31/2025 02:10 PM
Key Details
Property Type Single Family Home
Sub Type Detached
Listing Status Active
Purchase Type For Sale
Approx. Sqft 2500-3000
Subdivision Vales Of Castlemore
MLS Listing ID W11948673
Style 2-Storey
Bedrooms 4
Annual Tax Amount $8,700
Tax Year 2024
Property Description
Welcome to your new home! This stunning 4-bedroom, 5-bathroom masterpiece is the perfect blend of elegance and functionality. From the moment you step inside, you'll be captivated by the attention to detail, and spacious layout. The heart of the home is the kitchen, equipped with high-end appliances, and the stove can be swapped to gas thanks to an existing hookup. The layout seamlessly connects the kitchen to the inviting living areas, perfect for hosting family and friends. Upstairs, the generously sized bedrooms each feature ample closet space, while the primary suite boasts a luxurious ensuite that feels like a private spa with his and hers sinks. The fully finished basement offers endless possibilities, complete with a separate entrance, making it ideal for in-laws, and guests. Step outside to your private backyard oasis, designed for unforgettable gatherings. Enjoy the built-in BBQ, ample seating space, and the perfect ambiance for entertaining or relaxing. Located in a family-friendly neighborhood close to top-rated schools, parks, and amenities, this home truly has it all. Don't miss your chance to own this exceptional property book your showing today and fall in love!
Location
Province ON
County Peel
Community Vales Of Castlemore
Area Peel
Rooms
Family Room Yes
Basement Finished, Separate Entrance
Kitchen 1
Interior
Interior Features Auto Garage Door Remote, Central Vacuum
Cooling Central Air
Fireplaces Type Natural Gas
Fireplace Yes
Heat Source Gas
Exterior
Parking Features Available, Private
Garage Spaces 3.0
Pool None
Roof Type Asphalt Shingle
Lot Frontage 50.0
Lot Depth 100.89
Total Parking Spaces 5
Building
Foundation Concrete, Brick
Listed by RE/MAX NOBLECORP REAL ESTATE
GET MORE INFORMATION





