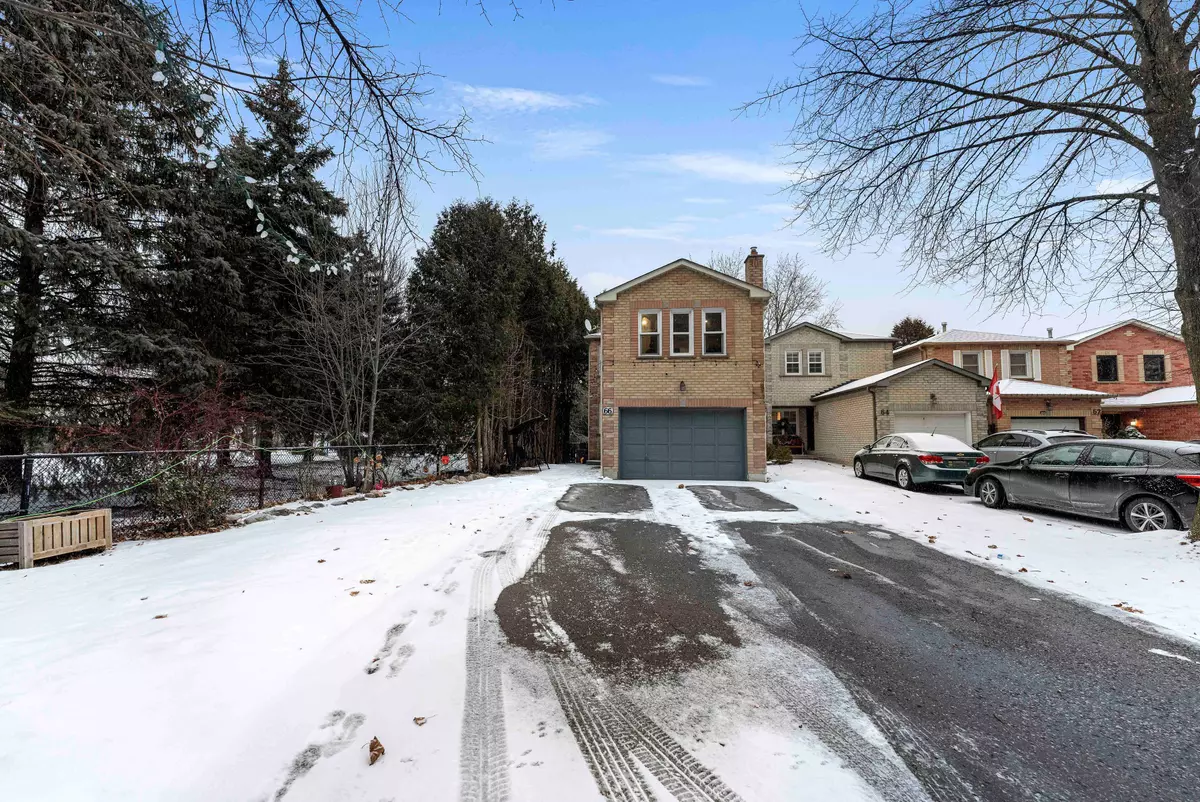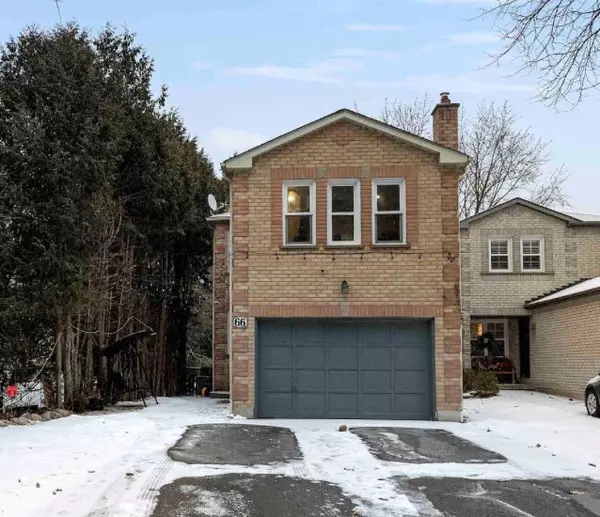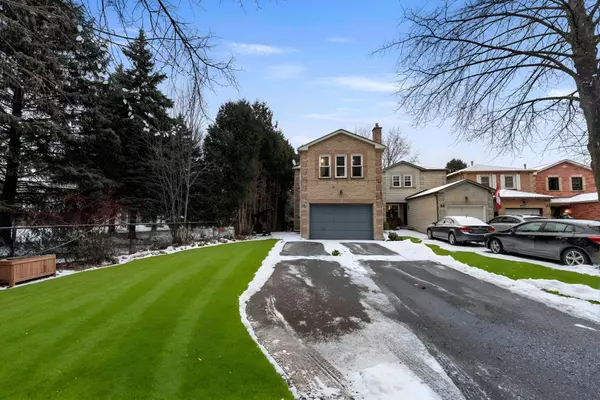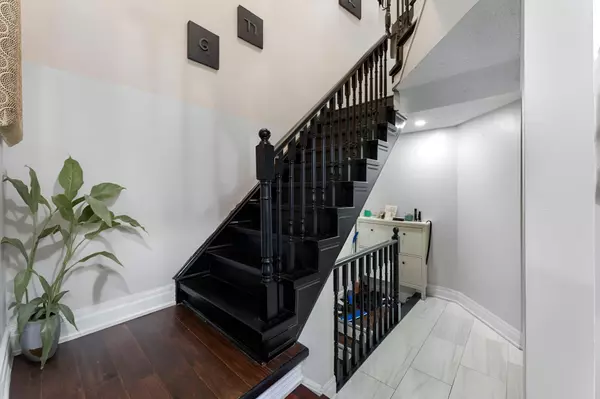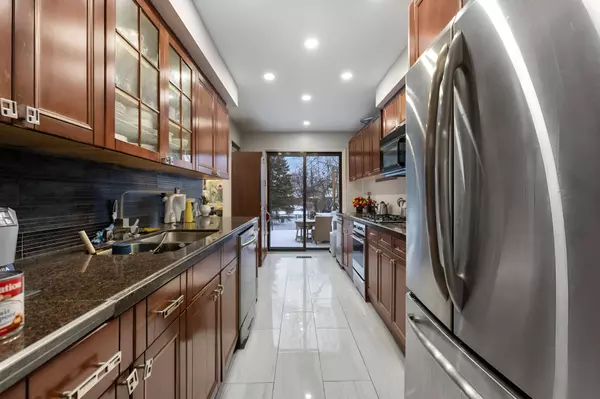REQUEST A TOUR If you would like to see this home without being there in person, select the "Virtual Tour" option and your agent will contact you to discuss available opportunities.
In-PersonVirtual Tour
$ 949,000
Est. payment /mo
Active
66 Teddington CRES Whitby, ON L1R 1S3
4 Beds
4 Baths
UPDATED:
02/11/2025 12:49 AM
Key Details
Property Type Single Family Home
Sub Type Detached
Listing Status Active
Purchase Type For Sale
Approx. Sqft 1500-2000
Subdivision Pringle Creek
MLS Listing ID E11947322
Style 2-Storey
Bedrooms 4
Annual Tax Amount $4,176
Tax Year 2024
Property Sub-Type Detached
Property Description
Welcome to 66 Teddington Crescent, a charming 3-bedroom, 4-bathroom home located in a family-friendly neighborhood in Whitby. This property features a functional layout with spacious principal rooms, large windows providing natural light, and a finished basement with a versatile recreation room. The primary bedroom includes an ensuite for added comfort, while the fully fenced backyard offers privacy and space for entertaining. Conveniently situated close to top-rated schools, parks, shopping, and transit, this home is perfect for families looking for a well-connected and peaceful community. While awaiting your personal touches, this house offers a fantastic opportunity to make it your own. Stunning upgraded washrooms (2024), a brand new deck perfect for summer gatherings (2024), a beautifully renovated entrance, a freshly paved driveway with no sidewalk offering parking for up to 5 cars, all nestled in a desirable corner unit right next to the park. Dont miss out!
Location
Province ON
County Durham
Community Pringle Creek
Area Durham
Rooms
Basement Finished
Kitchen 1
Interior
Interior Features Other
Cooling Central Air
Exterior
Parking Features Attached
Garage Spaces 1.5
Pool None
Roof Type Asphalt Shingle
Total Parking Spaces 5
Building
Foundation Concrete
Lited by HOMELIFE/MIRACLE REALTY LTD
GET MORE INFORMATION

