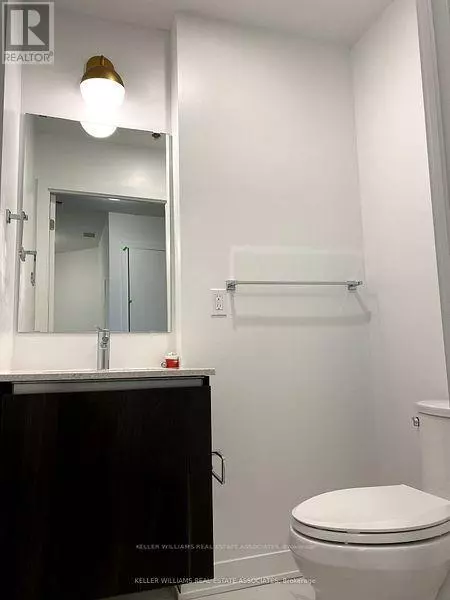405 Dundas ST West #401 Oakville, ON L6M4P9
2 Beds
2 Baths
699 SqFt
UPDATED:
Key Details
Property Type Condo
Sub Type Condominium/Strata
Listing Status Active
Purchase Type For Rent
Square Footage 699 sqft
Subdivision Rural Oakville
MLS® Listing ID W11945967
Bedrooms 2
Half Baths 1
Originating Board Toronto Regional Real Estate Board
Property Sub-Type Condominium/Strata
Property Description
Location
Province ON
Rooms
Extra Room 1 Main level 5.2 m X 5.2 m Living room
Extra Room 2 Main level 5.2 m X 5.2 m Dining room
Extra Room 3 Main level 2.3 m X 3.51 m Kitchen
Extra Room 4 Main level 3.2 m X 2.75 m Primary Bedroom
Extra Room 5 Main level 2.13 m X 1.82 m Den
Interior
Heating Forced air
Cooling Central air conditioning
Exterior
Parking Features Yes
Community Features Pet Restrictions
View Y/N Yes
View View
Total Parking Spaces 1
Private Pool No
Others
Ownership Condominium/Strata
Acceptable Financing Monthly
Listing Terms Monthly
GET MORE INFORMATION






