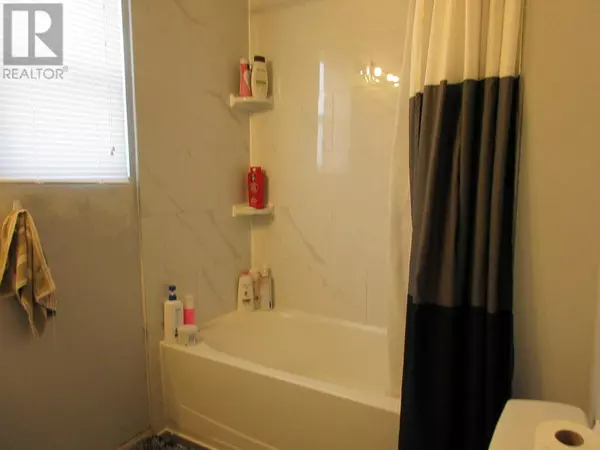1814 Douglas Street Merritt, BC V1K1G7
3 Beds
2 Baths
1,650 SqFt
UPDATED:
Key Details
Property Type Townhouse
Sub Type Townhouse
Listing Status Active
Purchase Type For Sale
Square Footage 1,650 sqft
Price per Sqft $150
Subdivision Merritt
MLS® Listing ID 10333782
Style Split level entry
Bedrooms 3
Half Baths 1
Originating Board Association of Interior REALTORS®
Year Built 1970
Lot Size 2,613 Sqft
Acres 2613.6
Property Sub-Type Townhouse
Property Description
Location
Province BC
Zoning Unknown
Rooms
Extra Room 1 Second level Measurements not available 4pc Bathroom
Extra Room 2 Second level 12'2'' x 10'8'' Primary Bedroom
Extra Room 3 Second level 8'8'' x 8'5'' Bedroom
Extra Room 4 Second level 10'5'' x 12'2'' Bedroom
Extra Room 5 Basement 14'6'' x 20'8'' Other
Extra Room 6 Basement 5' x 10' Laundry room
Interior
Heating Forced air, See remarks
Exterior
Parking Features No
Community Features Pets not Allowed
View Y/N No
Private Pool No
Building
Story 3
Sewer Municipal sewage system
Architectural Style Split level entry
Others
Ownership Freehold
GET MORE INFORMATION






