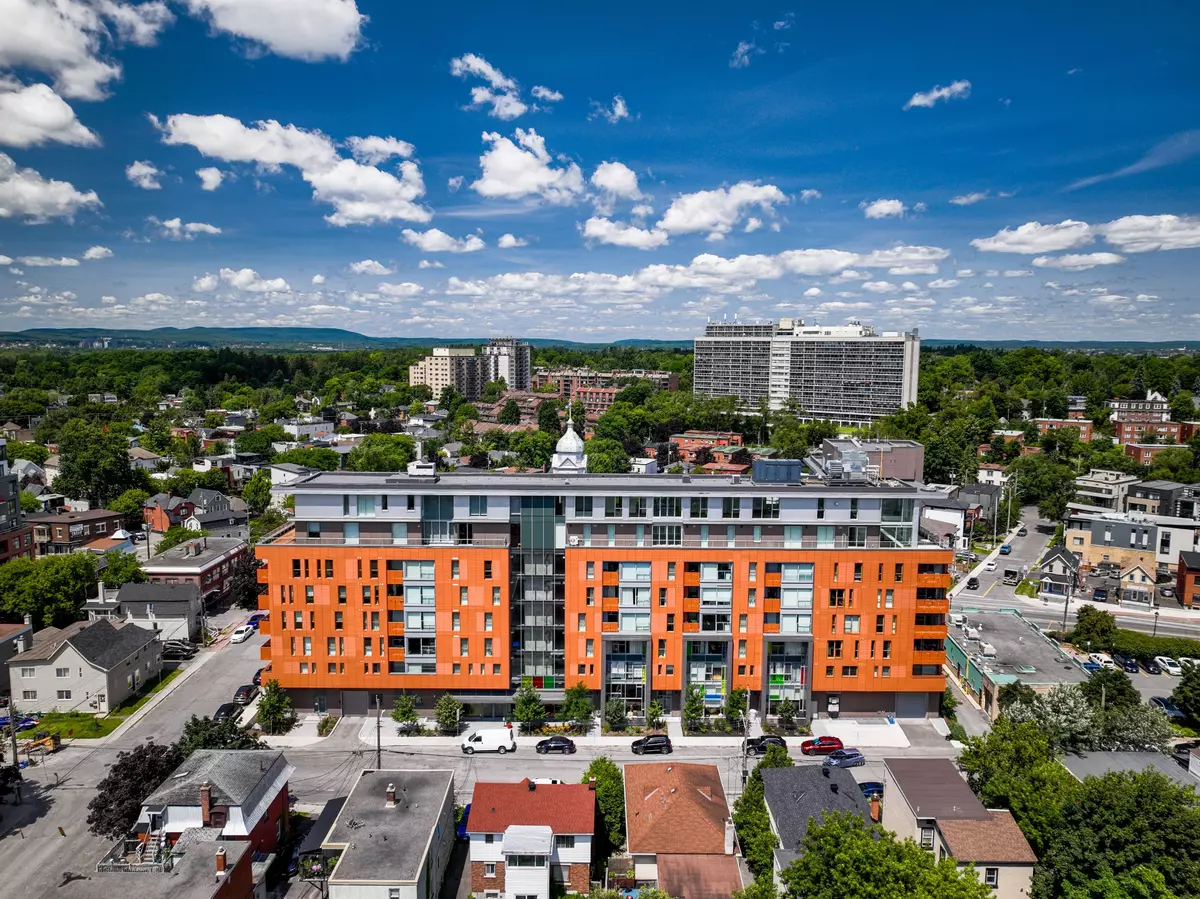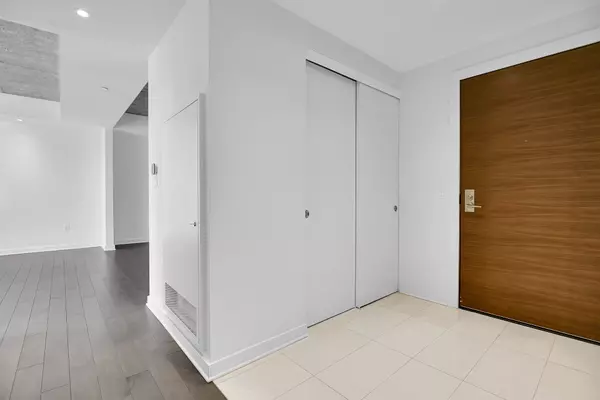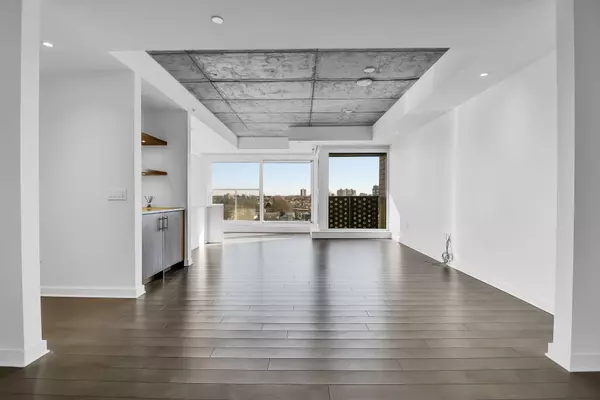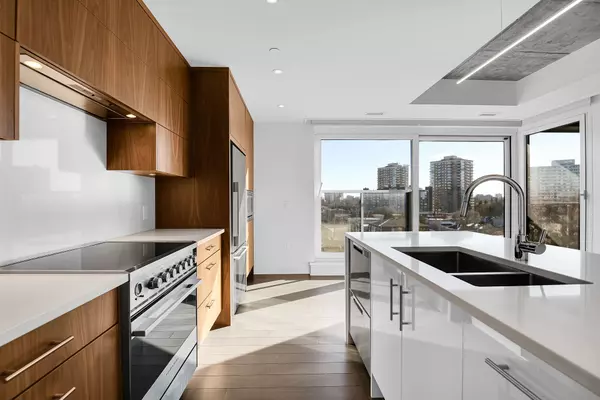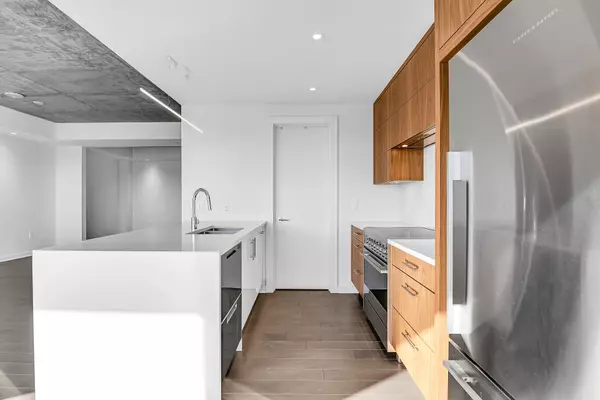135 Barrette ST #601 Vanier And Kingsview Park, ON K1L 7Z9
2 Beds
2 Baths
UPDATED:
02/14/2025 09:00 PM
Key Details
Property Type Condo
Sub Type Condo Apartment
Listing Status Active
Purchase Type For Sale
Approx. Sqft 1200-1399
Subdivision 3402 - Vanier
MLS Listing ID X11946143
Style Apartment
Bedrooms 2
HOA Fees $1,059
Annual Tax Amount $9,623
Tax Year 2024
Property Sub-Type Condo Apartment
Property Description
Location
Province ON
County Ottawa
Community 3402 - Vanier
Area Ottawa
Zoning R4UA
Rooms
Family Room Yes
Basement None
Kitchen 1
Interior
Interior Features Auto Garage Door Remote, Carpet Free
Cooling Central Air
Inclusions Stove, Microwave, Wine Fridge, Dryer, Washer, Refrigerator, Hood Fan
Laundry In-Suite Laundry
Exterior
Exterior Feature Lighting
Parking Features None
Garage Spaces 1.0
Amenities Available Concierge, Gym, Party Room/Meeting Room
View Panoramic
Exposure South
Total Parking Spaces 1
Building
Locker Owned
Others
Security Features Concierge/Security
Pets Allowed Restricted
Virtual Tour https://www.dreamproperties.com/listing/2-bedroom-den-condo-in-st-charles-market/
GET MORE INFORMATION

