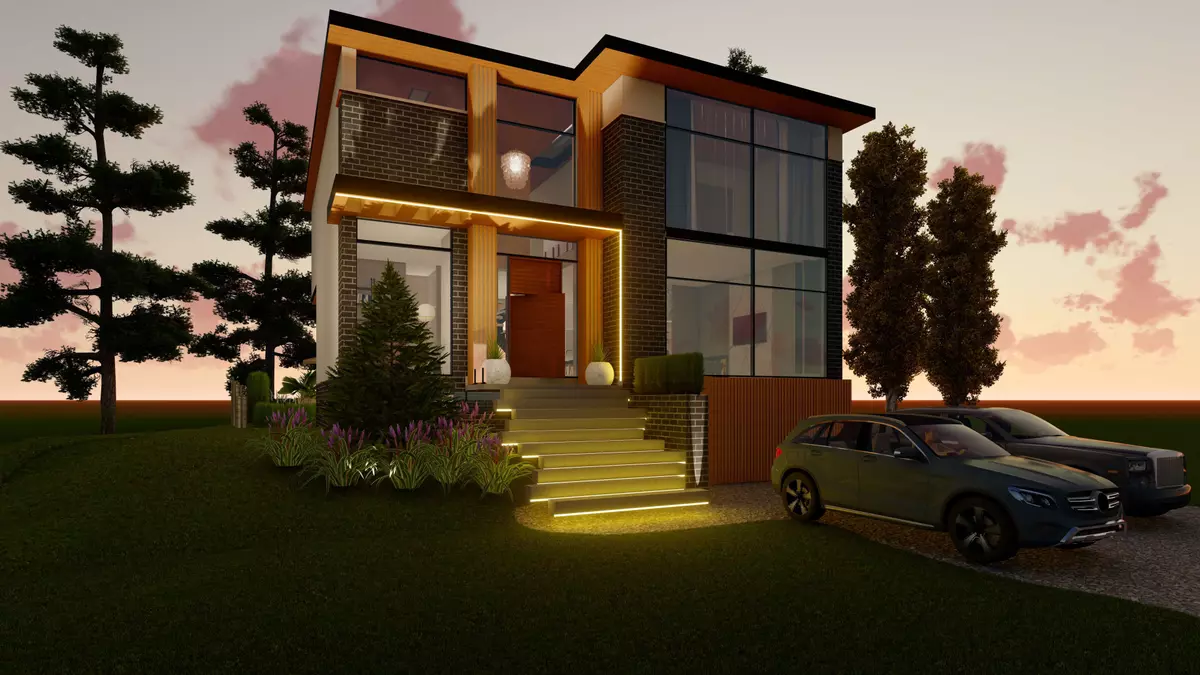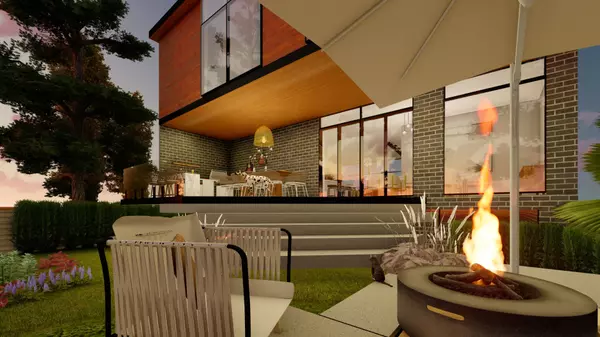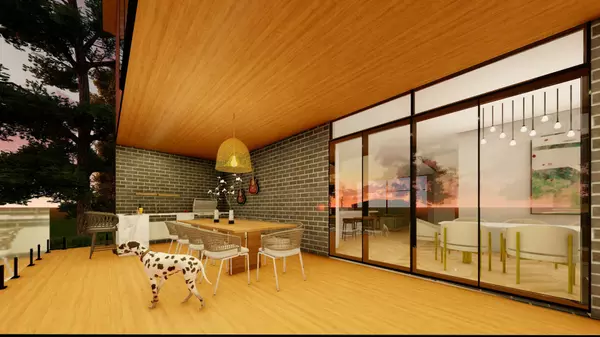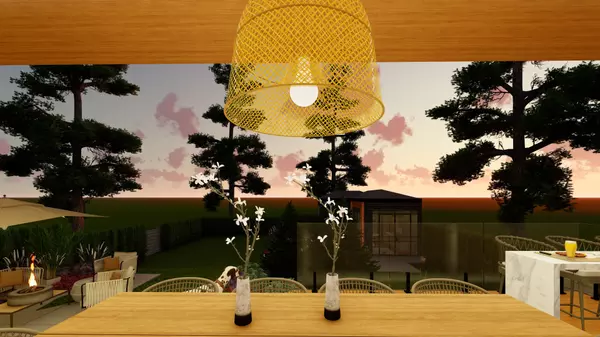44 Blaketon RD Toronto W08, ON M9B 4W3
3 Beds
2 Baths
UPDATED:
01/29/2025 08:52 PM
Key Details
Property Type Single Family Home
Sub Type Detached
Listing Status Active
Purchase Type For Sale
Approx. Sqft 1500-2000
Subdivision Islington-City Centre West
MLS Listing ID W11945787
Style Bungalow-Raised
Bedrooms 3
Annual Tax Amount $5,464
Tax Year 2024
Property Sub-Type Detached
Property Description
Location
Province ON
County Toronto
Community Islington-City Centre West
Area Toronto
Rooms
Family Room No
Basement Finished, Full
Kitchen 1
Interior
Interior Features None
Heating Yes
Cooling Central Air
Fireplace Yes
Heat Source Gas
Exterior
Parking Features Private Double
Garage Spaces 2.0
Pool None
Roof Type Asphalt Shingle
Lot Frontage 45.5
Lot Depth 131.58
Total Parking Spaces 6
Building
Foundation Concrete Block
Others
Virtual Tour https://www.goldvirtualtours.ca/unbrandedvideo/44-blaketon-rd
GET MORE INFORMATION





