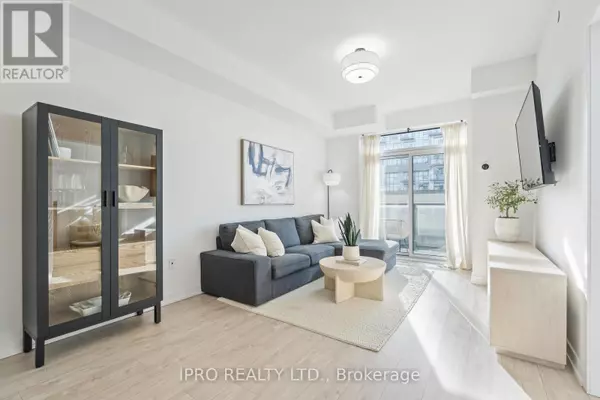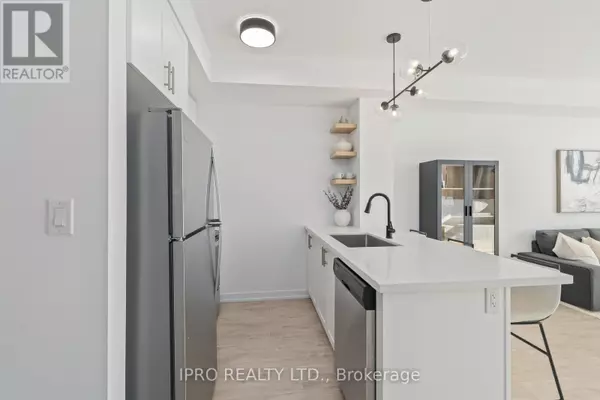REQUEST A TOUR If you would like to see this home without being there in person, select the "Virtual Tour" option and your advisor will contact you to discuss available opportunities.
In-PersonVirtual Tour
$ 529,900
Est. payment /mo
New
460 Dundas ST East #601 Hamilton (waterdown), ON L8B2A5
2 Beds
2 Baths
699 SqFt
UPDATED:
Key Details
Property Type Condo
Sub Type Condominium/Strata
Listing Status Active
Purchase Type For Sale
Square Footage 699 sqft
Price per Sqft $758
Subdivision Waterdown
MLS® Listing ID X11945066
Bedrooms 2
Half Baths 1
Condo Fees $415/mo
Originating Board Toronto Regional Real Estate Board
Property Description
This stunning, newly constructed 1-bedroom + den suite in the highly sought-after Trend 2building is a true gem. Boasting 9-foot ceilings and a spacious, open-concept layout, thishome offers the perfect blend of modern elegance and comfort. With a rare find of 1.5luxurious baths, master walk in closet, in-suite laundry, and a storage locker conveniently located on the same floor, this unit has it all.The upgraded kitchen is a chef's dream, featuring sleek quartz countertops, ceramic backsplash, stainless steel appliances, and new pendant lighting. The living and dining areas are flooded with natural light and seamlessly flow to a private walk-out balcony overlooking the building's serene terrace space.No detail has been overlooked, both bathrooms have been elegantly updated with new vanities, fixtures, mirrors, and a stylish slat wall in the powder room. Additional upgrades include all new faucets, a smart thermostat, and sophisticated lighting throughout the suite.Building amenities include a rooftop terrace with a BBQ area, a fully equipped gym, bike storage, and access to three beautifully designed party rooms. Enjoy the benefits of low maintenance fees and efficient geo-thermal heating and cooling.Nestled in the desirable Waterdown community, this home offers unmatched convenience with easy access to Aldershot Go Station, downtown Burlington, parks, top-rated restaurants, and excellent schools.Don't miss out on this opportunity to own a piece of luxury in one of the area's most vibrant neighbourhoods. (id:24570)
Location
Province ON
Rooms
Extra Room 1 Main level 5.61 m X 3.32 m Living room
Extra Room 2 Main level 2.29 m X 2.29 m Kitchen
Extra Room 3 Main level 3.96 m X 2.9 m Primary Bedroom
Extra Room 4 Main level 3.44 m X 2.35 m Den
Interior
Heating Forced air
Cooling Central air conditioning
Flooring Laminate
Exterior
Parking Features Yes
Community Features Pet Restrictions
View Y/N No
Total Parking Spaces 1
Private Pool No
Others
Ownership Condominium/Strata
GET MORE INFORMATION






