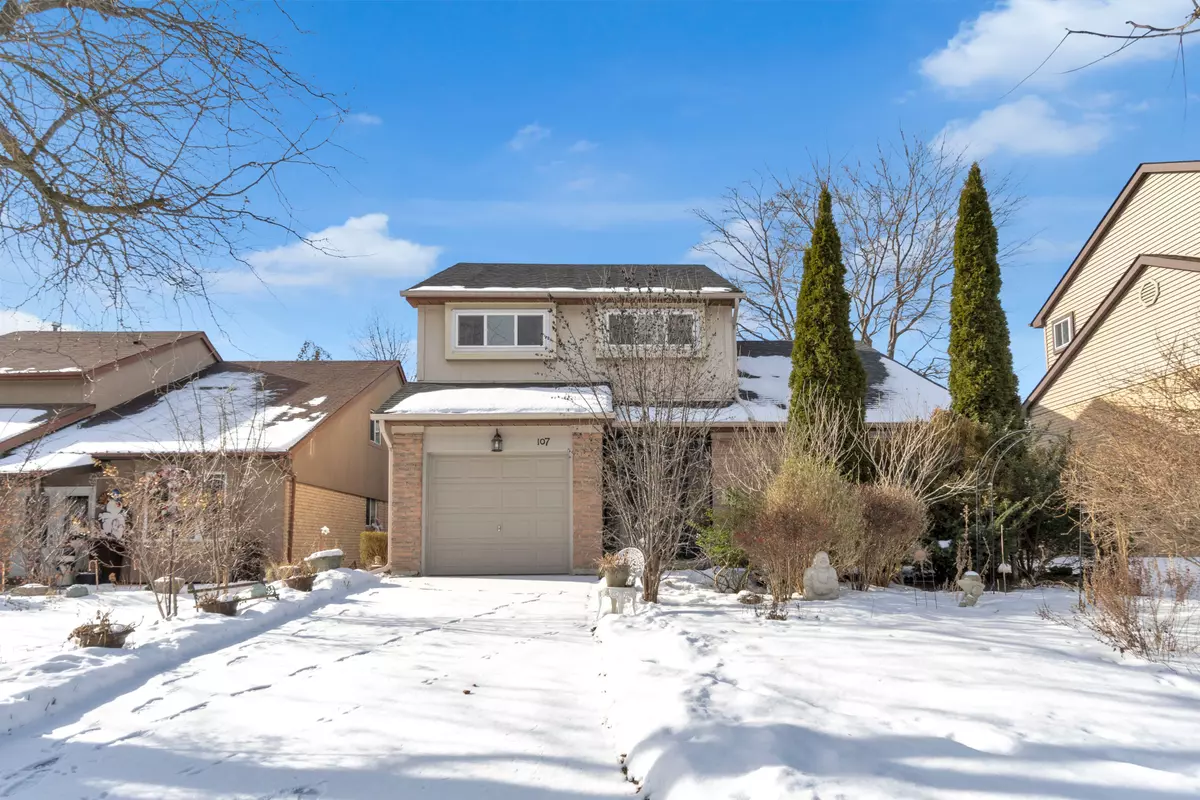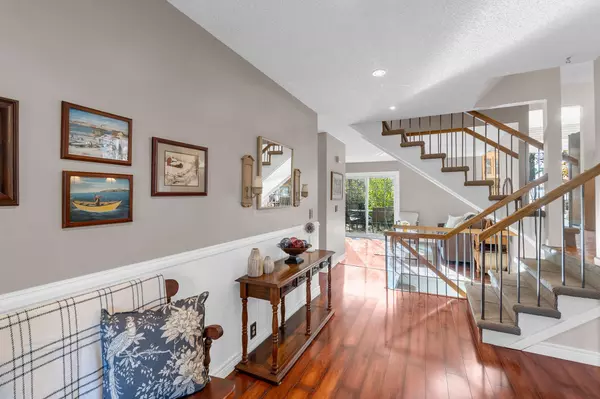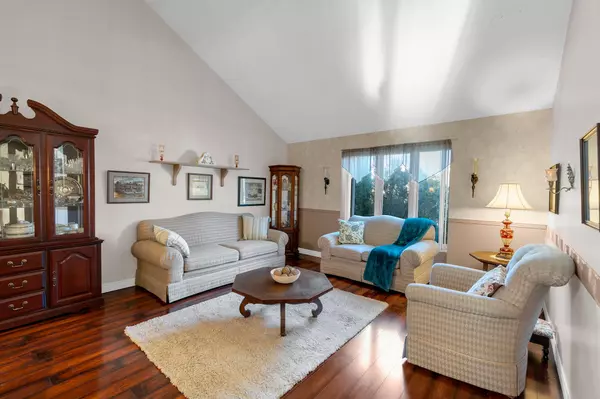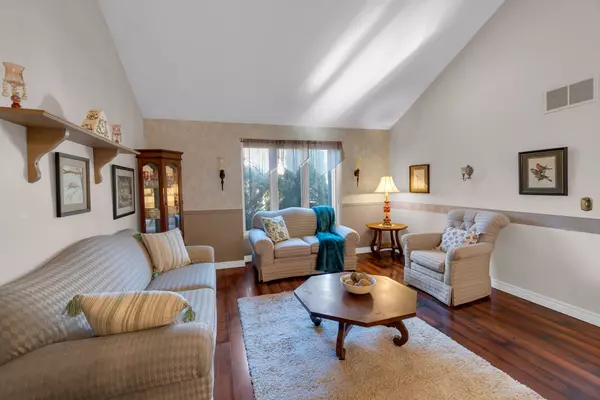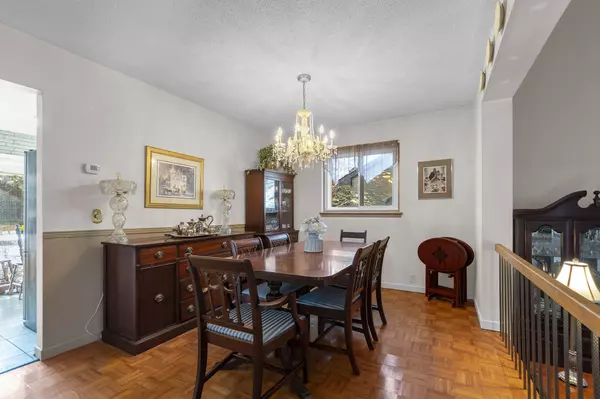REQUEST A TOUR If you would like to see this home without being there in person, select the "Virtual Tour" option and your agent will contact you to discuss available opportunities.
In-PersonVirtual Tour
$ 949,000
Est. payment /mo
Active
107 Royal Palm DR Brampton, ON L6Z 1P4
3 Beds
3 Baths
UPDATED:
01/29/2025 03:00 PM
Key Details
Property Type Single Family Home
Sub Type Detached
Listing Status Active
Purchase Type For Sale
Subdivision Heart Lake East
MLS Listing ID W11945104
Style Sidesplit 5
Bedrooms 3
Annual Tax Amount $5,324
Tax Year 2024
Property Description
Welcome to 107 Royal Palm Dr Located in the Prestigious Heart Lake Neighbourhood in Brampton! This 3 bed Sidesplit 5-level Detached Home is Located on a Quiet Child-Friendly Street and Boasts A Large 45x101 ft lot! Main Floor Features Living and Family Room With A Walk-out to the Rear Yard. Up The First Flight Of Stairs Is Your Eat-in Kitchen And Also A Formal Dining Area Perfect For Family Dinners And Entertaining Guests! Second Floor Features Large Primary Bedroom With a 2-pc Ensuite and Walk-in closet - Tons Of Room To Add In A Shower To The Existing Ensuite As Well! Second Floor Also Has Two Other Generous Sized Bedrooms And A 3Pc Bath. Lower Levels are Partially Finished And Currently Being Used A Rec Room - Perfect Space for Additional Bedrooms, Accessory Living Unit And/Or Home Office. Close To Public Transportation, Shopping, Recreational Facilities, And Walking Distance To Schools Of All Levels!
Location
Province ON
County Peel
Community Heart Lake East
Area Peel
Rooms
Family Room Yes
Basement Full, Partially Finished
Kitchen 1
Interior
Interior Features Other
Cooling Central Air
Fireplace Yes
Heat Source Gas
Exterior
Parking Features Private
Garage Spaces 2.0
Pool None
Roof Type Asphalt Shingle
Lot Frontage 45.77
Lot Depth 101.71
Total Parking Spaces 3
Building
Foundation Concrete
Others
Virtual Tour https://jpgmedia.ca/ubtour/property/107-royal-palm-drive-brampton/
Listed by RE/MAX REALTY SERVICES INC.
GET MORE INFORMATION

