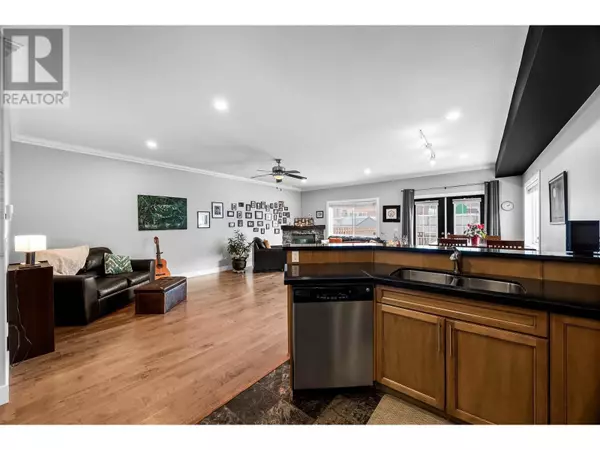1550 Bann Street Merritt, BC V1K1P7
5 Beds
3 Baths
2,712 SqFt
UPDATED:
Key Details
Property Type Single Family Home
Sub Type Freehold
Listing Status Active
Purchase Type For Sale
Square Footage 2,712 sqft
Price per Sqft $195
Subdivision Merritt
MLS® Listing ID 10333433
Bedrooms 5
Half Baths 1
Originating Board Association of Interior REALTORS®
Year Built 2009
Lot Size 3,920 Sqft
Acres 3920.4
Property Sub-Type Freehold
Property Description
Location
Province BC
Zoning Unknown
Rooms
Extra Room 1 Second level 9'3'' x 12'4'' Den
Extra Room 2 Second level Measurements not available 4pc Bathroom
Extra Room 3 Second level Measurements not available 4pc Bathroom
Extra Room 4 Second level 9'6'' x 14'6'' Bedroom
Extra Room 5 Second level 11'1'' x 11'2'' Bedroom
Extra Room 6 Second level 16'10'' x 16'3'' Primary Bedroom
Interior
Heating Forced air
Cooling Central air conditioning
Exterior
Parking Features Yes
Garage Spaces 1.0
Garage Description 1
View Y/N No
Total Parking Spaces 1
Private Pool No
Building
Story 1
Sewer Municipal sewage system
Others
Ownership Freehold
Virtual Tour https://www.youtube.com/watch?v=G-XH5iMQVyg
GET MORE INFORMATION






