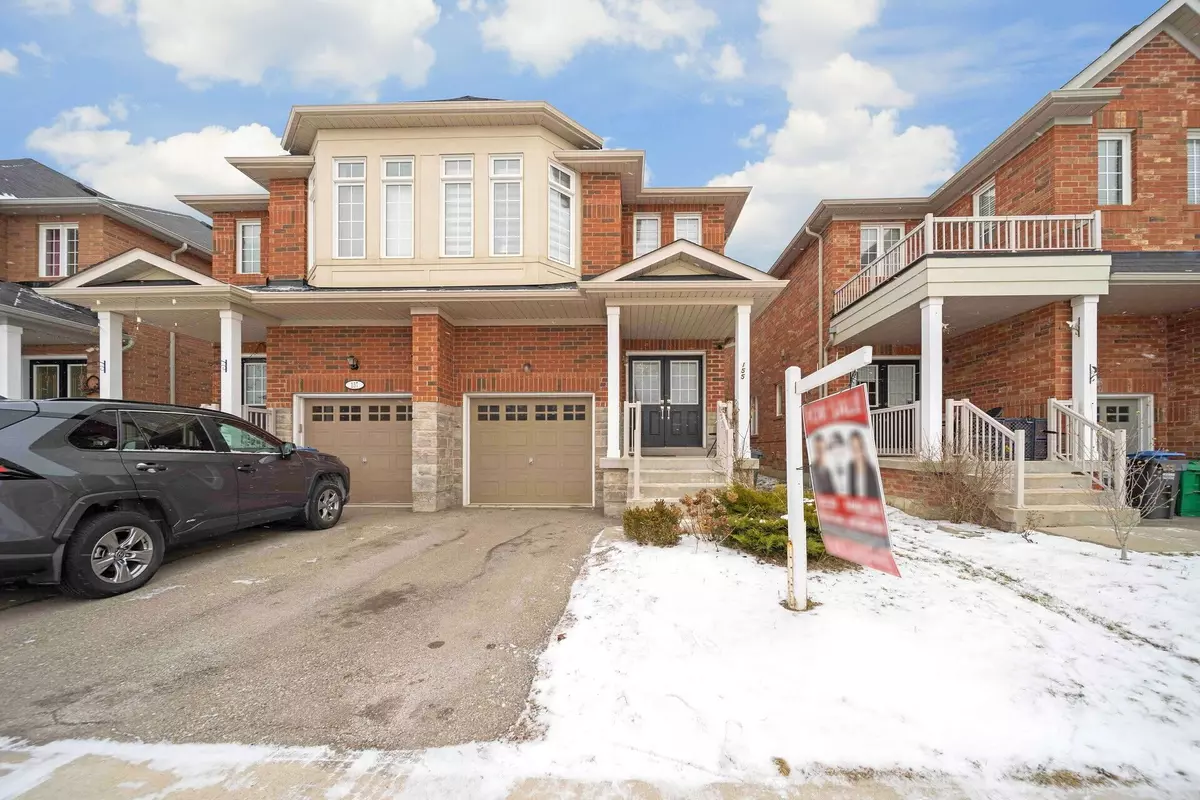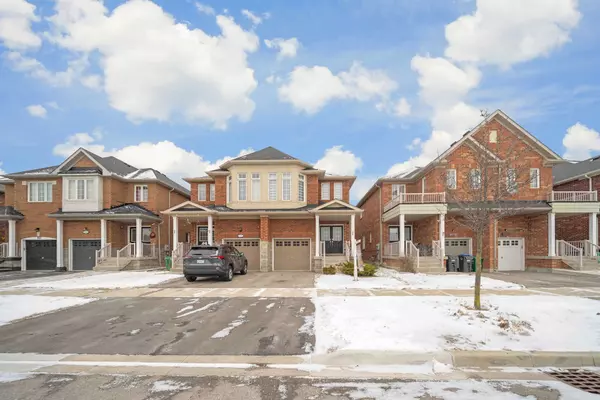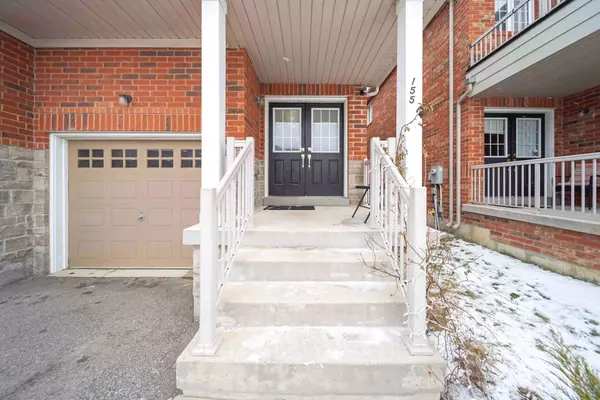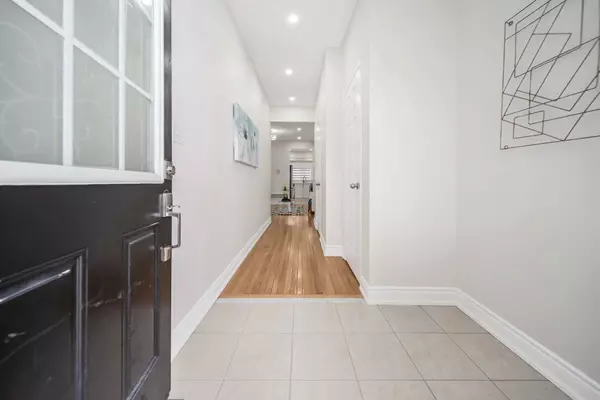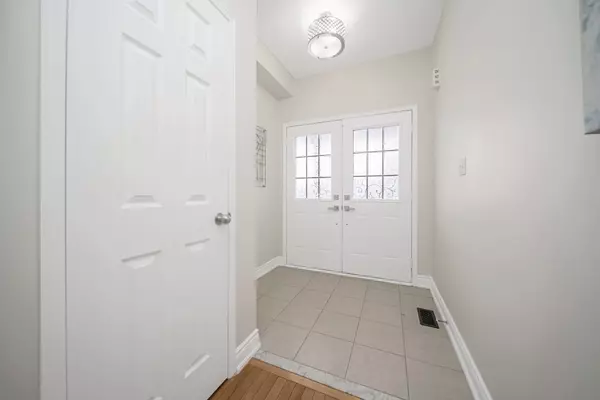REQUEST A TOUR If you would like to see this home without being there in person, select the "Virtual Tour" option and your agent will contact you to discuss available opportunities.
In-PersonVirtual Tour
$ 939,000
Est. payment /mo
Active
155 Heartview RD Brampton, ON L6Z 0C9
4 Beds
4 Baths
UPDATED:
01/30/2025 06:43 PM
Key Details
Property Type Single Family Home
Sub Type Semi-Detached
Listing Status Active
Purchase Type For Sale
Approx. Sqft 1500-2000
Subdivision Sandringham-Wellington
MLS Listing ID W11944039
Style 2-Storey
Bedrooms 4
Annual Tax Amount $5,424
Tax Year 2024
Property Description
Look No Further!! This Highly Desirable 4 Bedroom, 4-Bathroom Home Is Ideally Located In The Sought-After Heart Lake East Community. The Home Offers A Warm And Welcoming Interior With A Grand Double-Door Entrance, A Large Foyer, And Soaring 9-Foot Ceilings On The Main Floor. Bright & Airy Atmosphere On The Main Flor W/ Living + Dining & Great Rm. The Home Features Separate Family & Living Areas, & A Powder Rm. Kitchen W/ Quarts Countertops & S/S Appl. Upstairs Features A Generous Master Bdrm W/ 5Pc. Ensuite, & Walk-In Closet, Three More Additional Good-Sized Rooms, & A Common 4Pc Bath. Down To The Finished Basement. Open Rec Rm. W/ 4Pc Full Bathroom, Broadloom All Over. Its Move-In Ready For You To Enjoy. Conveniently Close To Schools, Shopping, GO Station, & Major Highways. Enjoy The Convenience Of A Park Just Few Walks Away From Your Home. This Home Is A Must See!
Location
Province ON
County Peel
Community Sandringham-Wellington
Area Peel
Rooms
Family Room Yes
Basement Finished
Kitchen 1
Interior
Interior Features Other
Cooling Central Air
Fireplace Yes
Heat Source Gas
Exterior
Parking Features Private
Garage Spaces 1.0
Pool None
Roof Type Shingles
Lot Frontage 22.47
Lot Depth 99.25
Total Parking Spaces 2
Building
Foundation Concrete Block
Others
Virtual Tour https://hdtour.virtualhomephotography.com/cp/155-heartview-rd/
Listed by RE/MAX REAL ESTATE CENTRE INC.
GET MORE INFORMATION

