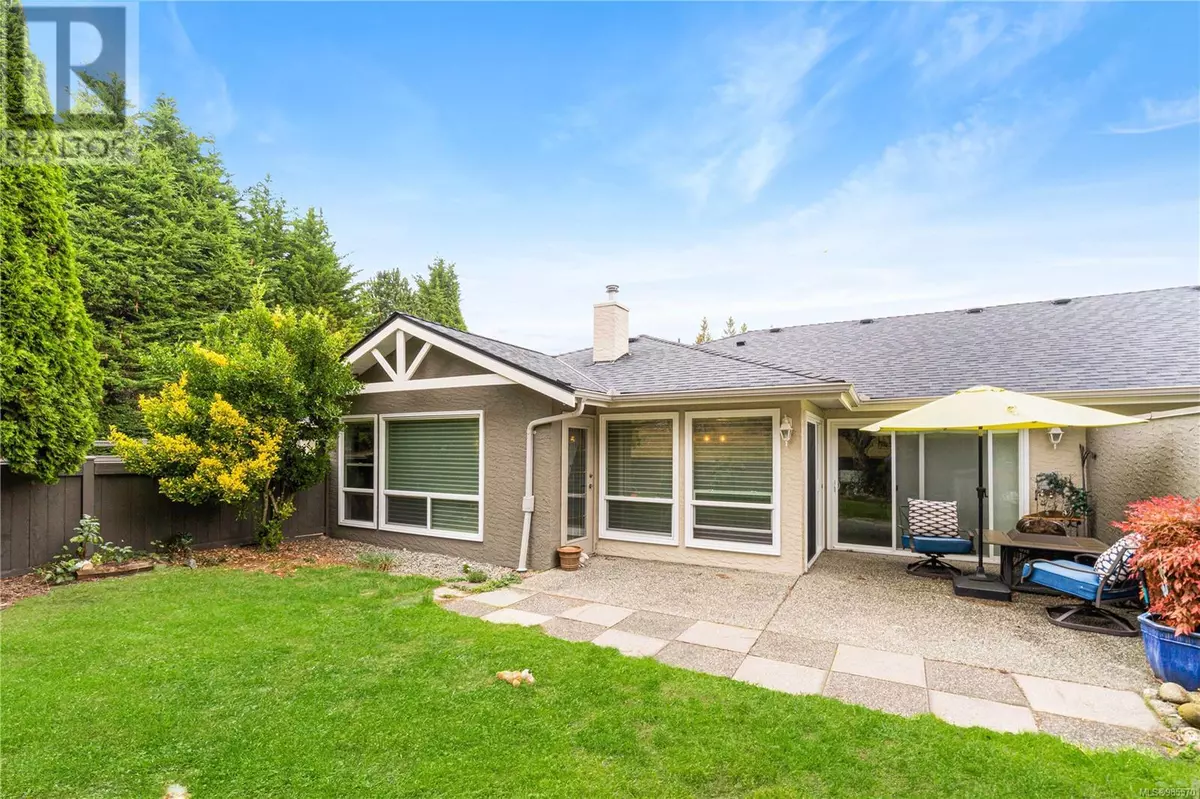2655 Andover RD #23 Nanoose Bay, BC V9P9J5
3 Beds
2 Baths
1,685 SqFt
UPDATED:
Key Details
Property Type Townhouse
Sub Type Townhouse
Listing Status Active
Purchase Type For Sale
Square Footage 1,685 sqft
Price per Sqft $474
Subdivision Glen Eagle
MLS® Listing ID 985570
Bedrooms 3
Condo Fees $405/mo
Originating Board Vancouver Island Real Estate Board
Year Built 1991
Property Sub-Type Townhouse
Property Description
Location
Province BC
Zoning Multi-Family
Rooms
Extra Room 1 Main level 5-Piece Ensuite
Extra Room 2 Main level 13'7 x 9'8 Bedroom
Extra Room 3 Main level 15'11 x 12'5 Primary Bedroom
Extra Room 4 Main level 13 ft x Measurements not available Bedroom
Extra Room 5 Main level 4-Piece Bathroom
Extra Room 6 Main level 9'3 x 8'7 Dining nook
Interior
Heating Baseboard heaters,
Cooling None
Fireplaces Number 1
Exterior
Parking Features No
Community Features Pets Allowed, Age Restrictions
View Y/N No
Total Parking Spaces 2
Private Pool No
Others
Ownership Strata
Acceptable Financing Monthly
Listing Terms Monthly
GET MORE INFORMATION






