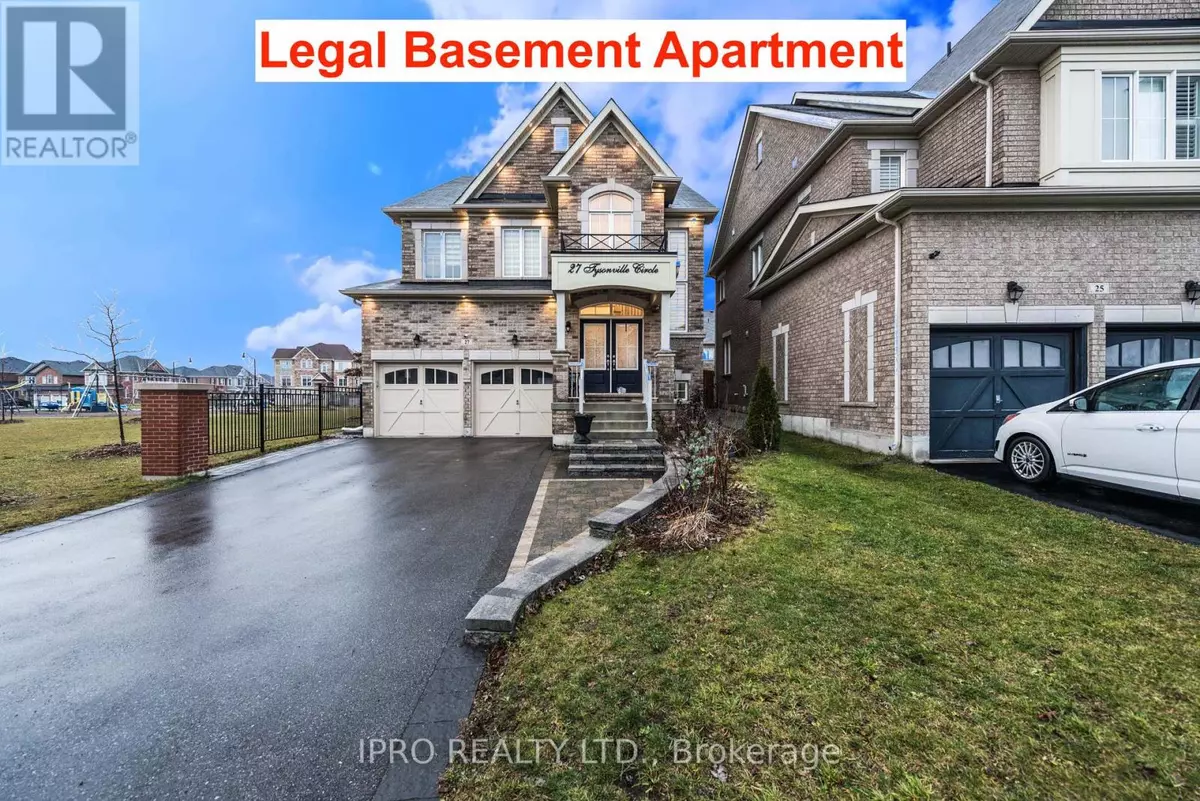27 TYSONVILLE CIRCLE Brampton (northwest Brampton), ON L7A4A6
6 Beds
6 Baths
2,999 SqFt
OPEN HOUSE
Sat Feb 15, 2:00pm - 4:00pm
Sun Feb 16, 2:00pm - 4:00pm
UPDATED:
Key Details
Property Type Single Family Home
Sub Type Freehold
Listing Status Active
Purchase Type For Sale
Square Footage 2,999 sqft
Price per Sqft $566
Subdivision Northwest Brampton
MLS® Listing ID W11940829
Bedrooms 6
Half Baths 1
Originating Board Toronto Regional Real Estate Board
Property Sub-Type Freehold
Property Description
Location
Province ON
Rooms
Extra Room 1 Second level 5.48 m X 4.57 m Primary Bedroom
Extra Room 2 Second level 3.65 m X 3.35 m Bedroom 2
Extra Room 3 Second level 3.65 m X 3.04 m Bedroom 3
Extra Room 4 Second level 3.96 m X 3.85 m Bedroom 4
Extra Room 5 Second level 2.31 m X 2.01 m Den
Extra Room 6 Main level 6.1 m X 3.66 m Living room
Interior
Heating Forced air
Cooling Central air conditioning
Flooring Hardwood, Tile, Carpeted
Exterior
Parking Features Yes
View Y/N No
Total Parking Spaces 6
Private Pool No
Building
Story 2
Sewer Sanitary sewer
Others
Ownership Freehold
GET MORE INFORMATION






