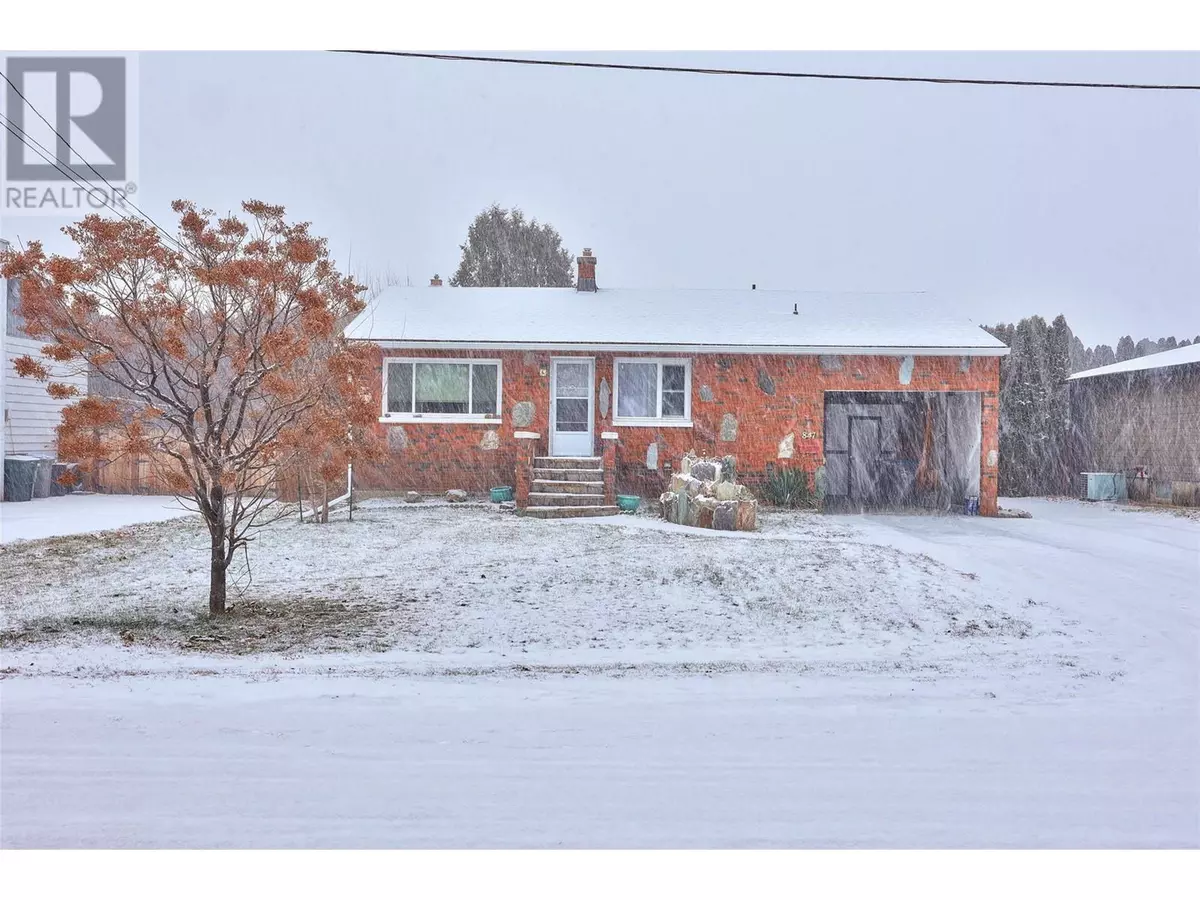847 Evergreen Place Kamloops, BC V2B5M7
4 Beds
2 Baths
2,080 SqFt
UPDATED:
Key Details
Property Type Single Family Home
Sub Type Freehold
Listing Status Active
Purchase Type For Sale
Square Footage 2,080 sqft
Price per Sqft $324
Subdivision Brocklehurst
MLS® Listing ID 10333215
Bedrooms 4
Originating Board Association of Interior REALTORS®
Year Built 1961
Lot Size 10,890 Sqft
Acres 10890.0
Property Sub-Type Freehold
Property Description
Location
Province BC
Zoning Unknown
Rooms
Extra Room 1 Basement Measurements not available 3pc Bathroom
Extra Room 2 Basement 14'4'' x 10'3'' Bedroom
Extra Room 3 Basement 10'1'' x 9'5'' Primary Bedroom
Extra Room 4 Basement 19'11'' x 15'1'' Living room
Extra Room 5 Basement 16'4'' x 11'4'' Kitchen
Extra Room 6 Main level Measurements not available 5pc Bathroom
Interior
Heating Forced air, See remarks
Cooling Central air conditioning
Fireplaces Type Unknown
Exterior
Parking Features Yes
View Y/N No
Roof Type Unknown
Private Pool No
Building
Story 2
Sewer Municipal sewage system
Others
Ownership Freehold
GET MORE INFORMATION






