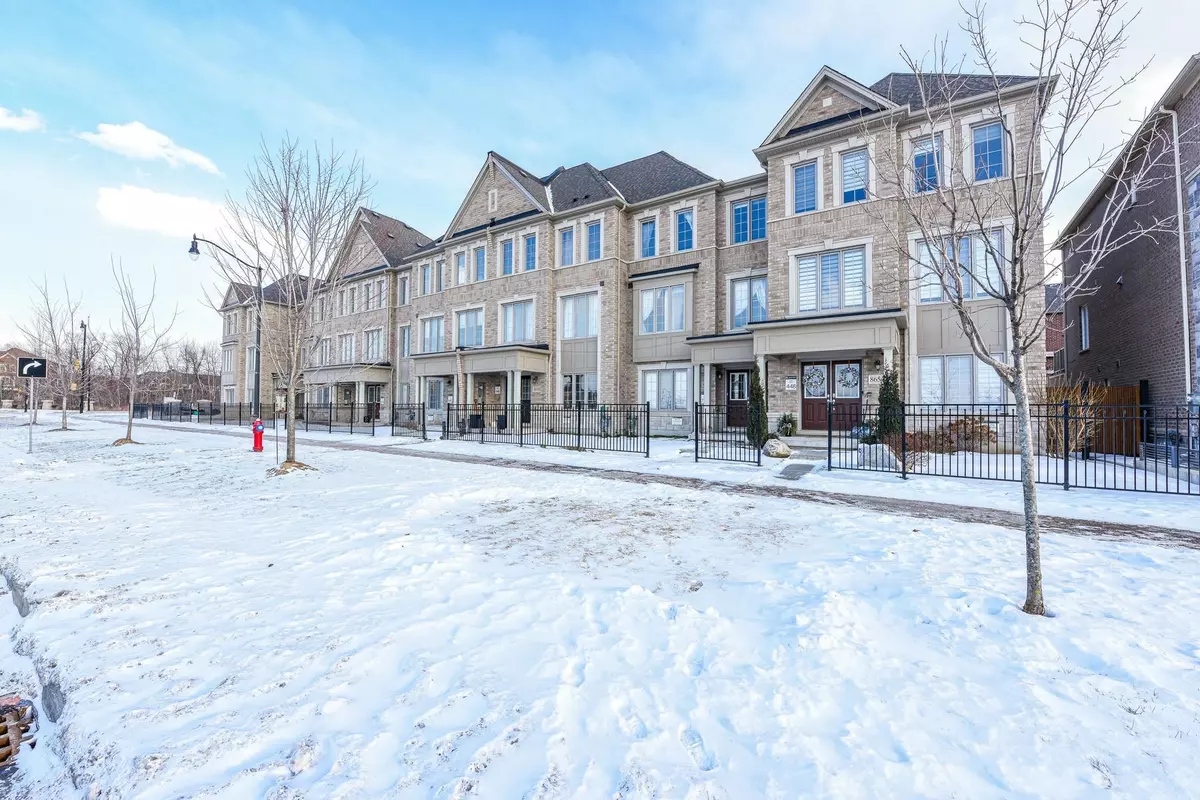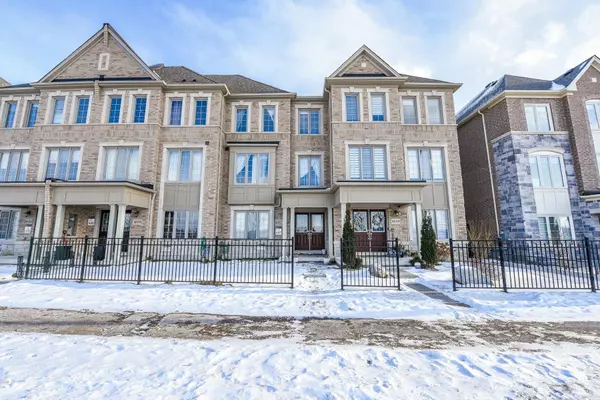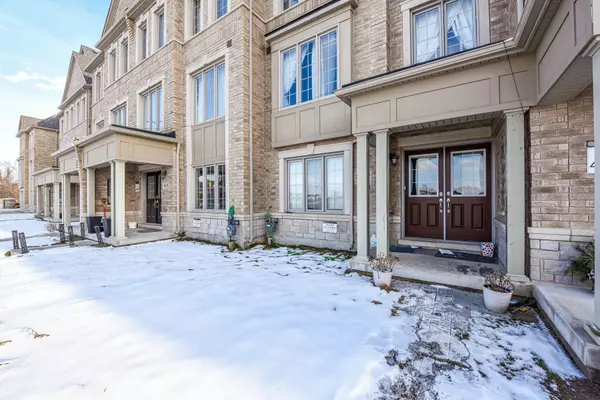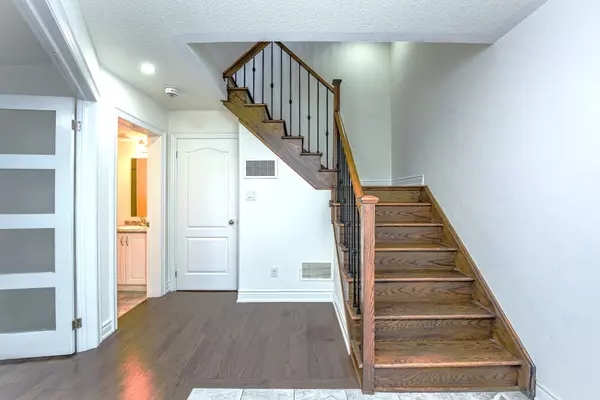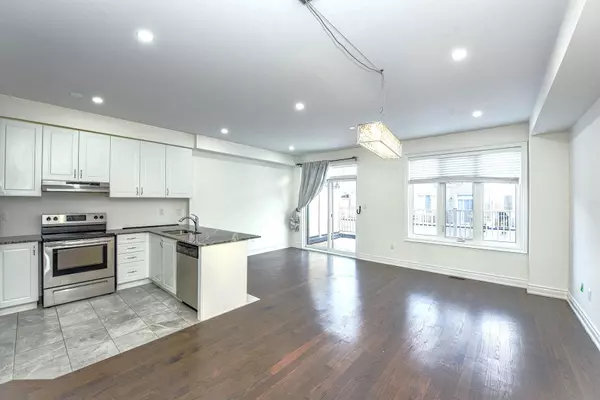REQUEST A TOUR If you would like to see this home without being there in person, select the "Virtual Tour" option and your agent will contact you to discuss available opportunities.
In-PersonVirtual Tour
$ 1,079,000
Est. payment /mo
Active
8652 Financial DR Brampton, ON L6Y 6G5
4 Beds
4 Baths
UPDATED:
01/24/2025 09:34 PM
Key Details
Property Type Townhouse
Sub Type Att/Row/Townhouse
Listing Status Active
Purchase Type For Sale
Approx. Sqft 2000-2500
Subdivision Bram West
MLS Listing ID W11940110
Style 3-Storey
Bedrooms 4
Annual Tax Amount $6,100
Tax Year 2024
Property Description
2258 Sq Ft. No Mtce Fees. One Of Largest Units, Spacious Floor Plan, Open Concept, X-Large Sep Living & Dining, 4 Baths W/Master Rm, 2nd Ensuite Possible, 5 Bdrms Flr Plan Converted To 4, Glass Door, Hardwood Flr, Main Flr Laundry T/O Garage, 2 Garage W/Remote, X-Large Terrace For Entmt. Double Entry Doors.Custom Closet,Freshly painted entire house, New Pot Lights and Lights in Bedroom. Large Windows for sunlight
Location
Province ON
County Peel
Community Bram West
Area Peel
Rooms
Family Room Yes
Basement None
Kitchen 1
Interior
Interior Features None
Cooling Central Air
Fireplace No
Heat Source Gas
Exterior
Parking Features Private
Garage Spaces 1.0
Pool None
Roof Type Not Applicable
Lot Frontage 20.0
Lot Depth 80.0
Total Parking Spaces 3
Building
Unit Features Clear View,Park,Place Of Worship,Public Transit,School,School Bus Route
Foundation Not Applicable
Listed by CITYSCAPE REAL ESTATE LTD.
GET MORE INFORMATION

