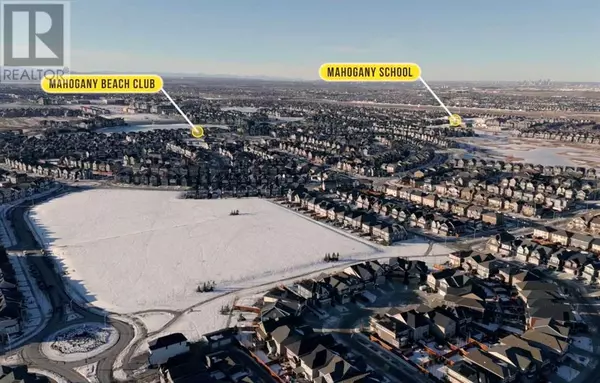*Watch the video* Modern, Elegant, & Spacious – Welcome Home! This stunning semi-detached showstopper in the heart of Mahogany is guaranteed to leave you saying WOW! If you've ever dreamed of enjoying the beach life, look no further because Mahogany has it all! Offering a lifestyle like no other, this home puts you steps away from Mahogany's incredible amenities, including walking paths, biking trails, green spaces, and of course, the vibrant beach life this sought-after community is known for. Over 1300 SQFT | West Facing | Famous Ekko Floor Plan by Hopewell Residential | 3 Spacious Bedrooms | Stunning Kitchen | Double Garage. From the moment you arrive, the appealing brick exterior sets the tone for the modern elegance found inside. Upon entering, you'll find a cozy sun-kissed west facing living room bringing tons of natural light all day long. Adjacant to the living room is the spacious dining area with extra windows which can easily accomodate a 6-8 seater. The chef's kitchen is truly a masterpiece, featuring quartz countertops, a chic backsplash, stainless steel appliances, full-height cabinetry, a center island with additional storage, and a pantry – all designed to make cooking and entertaining a delight. A versatile nook beside the staircase provides the perfect spot for a bar, work desk, or reading area, adding even more functionality to the main floor. Upstairs, you'll find three spacious bedrooms, a convenient stacked laundry setup, and two well-appointed bathrooms. The sunlit primary suite easily accommodates a king-sized bed and includes a walk-in closet and private ensuite with a modern standing shower. Two additional bedrooms overlook the backyard and share a full bathroom, making this level ideal for families. The undeveloped basement is a blank canvas, ready for your creative vision – whether you dream of a home theater, gym, or extra living space. Step outside to your east facing backyard, where a wider deck provides the perfect spot for family g atherings, BBQs, or simply soaking up the sun. A detached double car garage completes the home, offering added convenience and storage. Located just minutes from Mahogany School, Divine Mercy Catholic School, the Mahogany Beach Club, popular restaurants, cafés, bars, and with easy access to Stoney Trail, this home is not only a gem but a gateway to an unparalleled lakeside lifestyle. Don't miss this opportunity to call Mahogany home – showing 10/10! Book your showing today with your favourite Realtor and start living the life you've always dreamed of. (id:24570)






