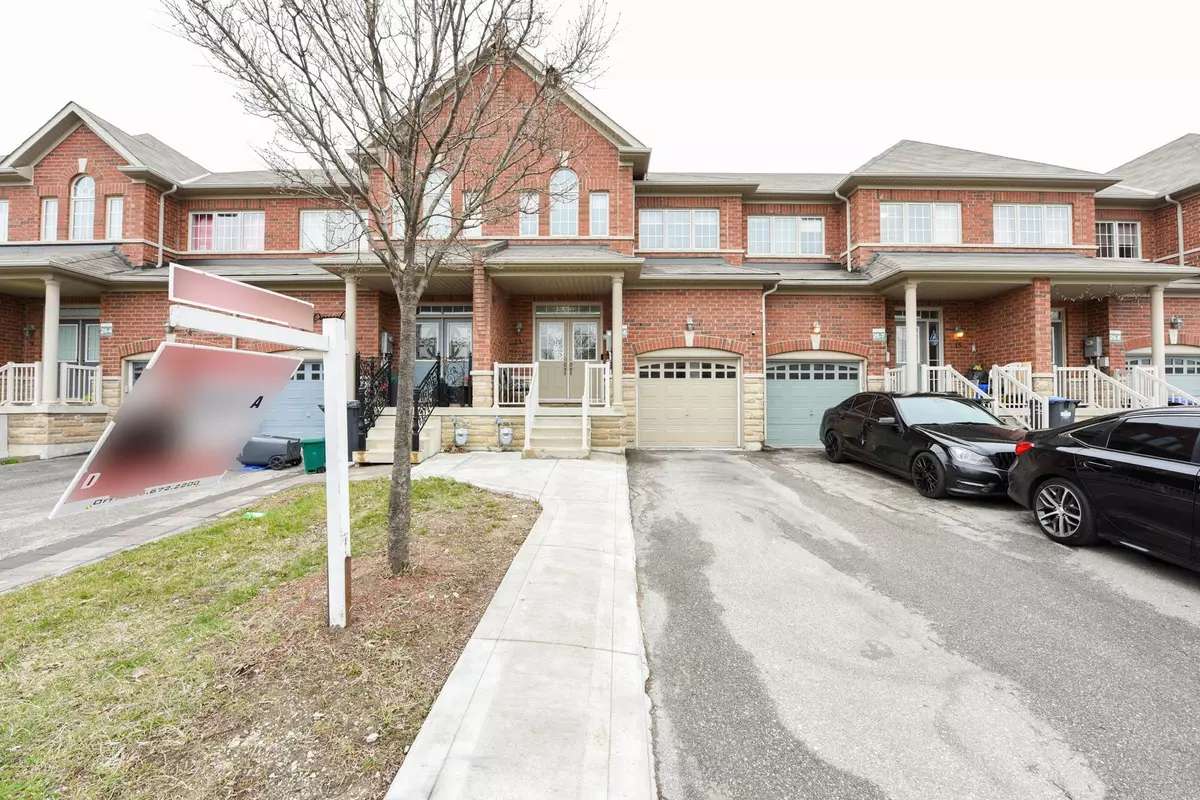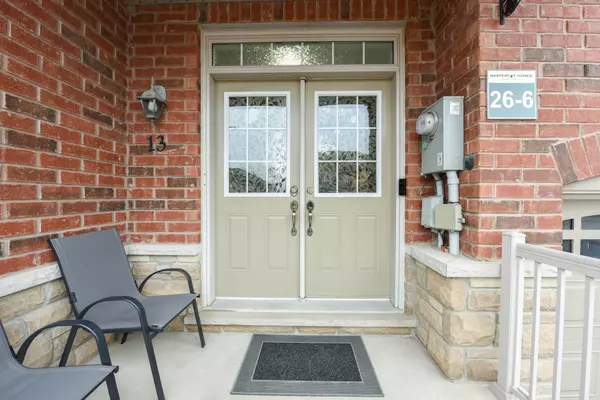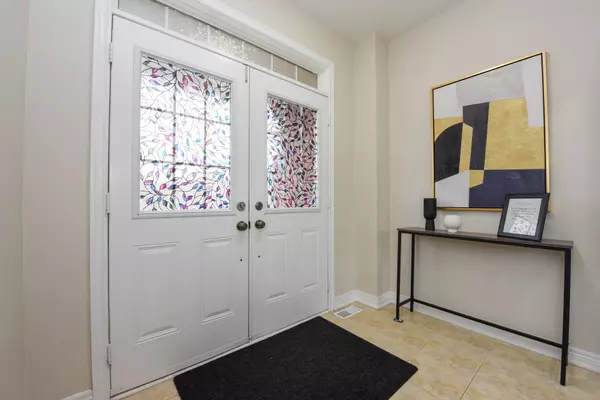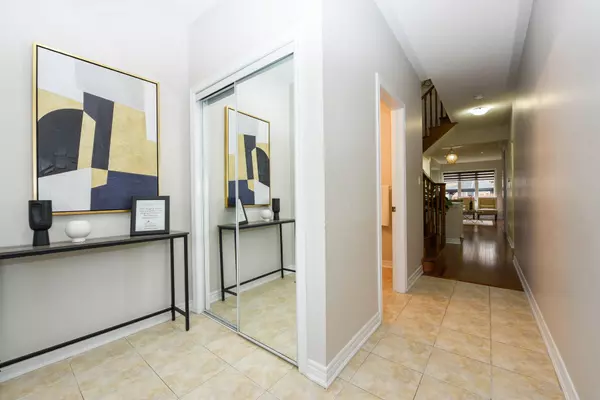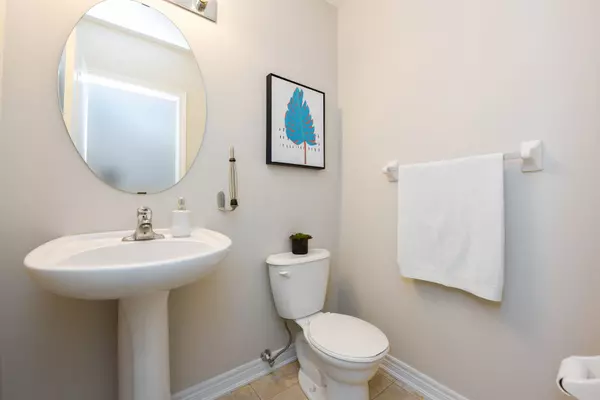13 Seedland CRES Brampton, ON L6R 0Z6
3 Beds
4 Baths
UPDATED:
02/09/2025 11:37 AM
Key Details
Property Type Townhouse
Sub Type Att/Row/Townhouse
Listing Status Active
Purchase Type For Sale
Approx. Sqft 1500-2000
Subdivision Sandringham-Wellington
MLS Listing ID W11938789
Style 2-Storey
Bedrooms 3
Annual Tax Amount $4,958
Tax Year 2024
Property Description
Location
Province ON
County Peel
Community Sandringham-Wellington
Area Peel
Rooms
Family Room Yes
Basement Finished
Kitchen 2
Separate Den/Office 1
Interior
Interior Features Carpet Free
Cooling Central Air
Fireplace No
Heat Source Gas
Exterior
Exterior Feature Paved Yard
Parking Features Front Yard Parking
Garage Spaces 3.0
Pool None
Waterfront Description None
Roof Type Asphalt Shingle
Topography Flat,Level
Lot Frontage 20.31
Lot Depth 102.0
Total Parking Spaces 4
Building
Unit Features School,Public Transit,School Bus Route,Hospital,Fenced Yard,Rec./Commun.Centre
Foundation Concrete
Others
Security Features Smoke Detector
ParcelsYN No
Virtual Tour https://youtu.be/aa4kzlPk8fw
GET MORE INFORMATION

