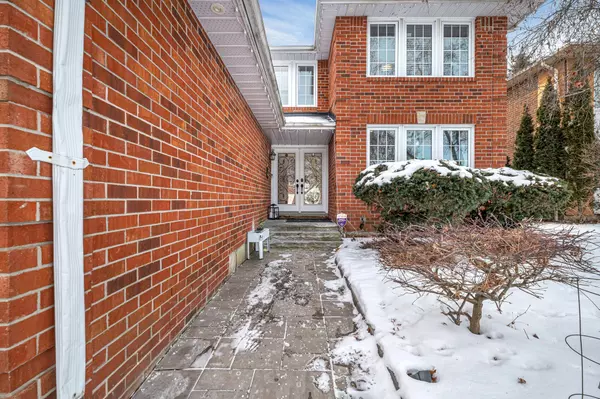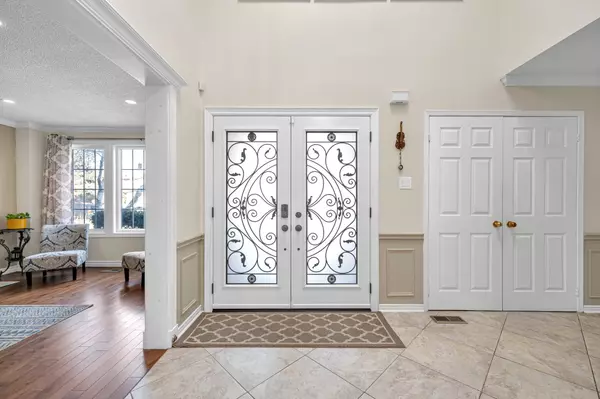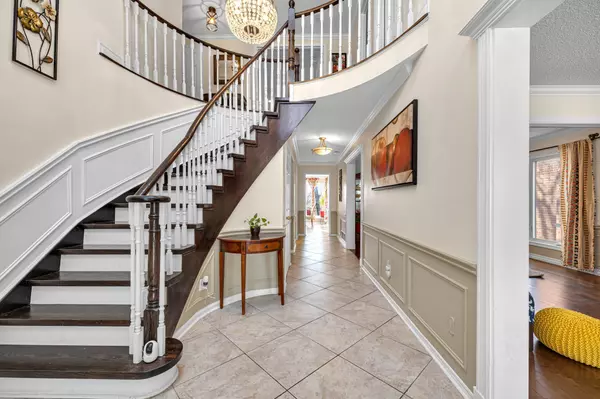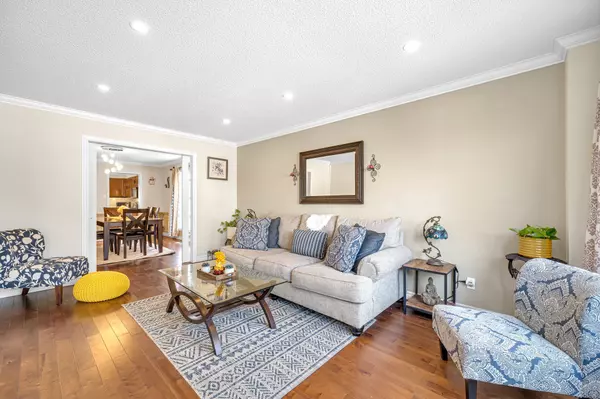66 Barr CRES Brampton, ON L6Z 3E2
4 Beds
4 Baths
UPDATED:
02/09/2025 11:31 AM
Key Details
Property Type Single Family Home
Sub Type Detached
Listing Status Active
Purchase Type For Sale
Approx. Sqft 3000-3500
Subdivision Heart Lake East
MLS Listing ID W11938182
Style 2-Storey
Bedrooms 4
Annual Tax Amount $7,825
Tax Year 2024
Property Description
Location
Province ON
County Peel
Community Heart Lake East
Area Peel
Rooms
Family Room Yes
Basement Apartment
Kitchen 2
Separate Den/Office 1
Interior
Interior Features Auto Garage Door Remote, Carpet Free, In-Law Suite
Cooling Central Air
Fireplace Yes
Heat Source Gas
Exterior
Parking Features Private Double
Garage Spaces 2.0
Pool None
Roof Type Asphalt Shingle
Lot Frontage 49.21
Lot Depth 114.83
Total Parking Spaces 4
Building
Unit Features Greenbelt/Conservation,Lake/Pond,Library,Park,Public Transit,Rec./Commun.Centre
Foundation Poured Concrete
GET MORE INFORMATION





