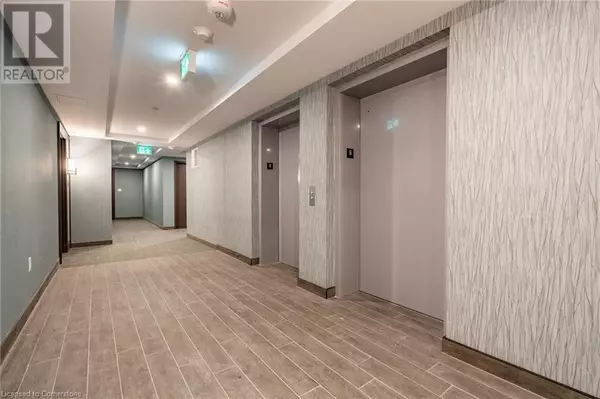470 DUNDAS Street E Unit# 902 Waterdown, ON L8B2A6
2 Beds
2 Baths
880 SqFt
UPDATED:
Key Details
Property Type Condo
Sub Type Condominium
Listing Status Active
Purchase Type For Sale
Square Footage 880 sqft
Price per Sqft $715
Subdivision 461 - Waterdown East
MLS® Listing ID 40692694
Bedrooms 2
Condo Fees $520/mo
Originating Board Cornerstone - Hamilton-Burlington
Property Description
Location
Province ON
Rooms
Extra Room 1 Main level 11'10'' x 15'6'' Great room
Extra Room 2 Main level 7'6'' x 8'0'' Kitchen
Extra Room 3 Main level Measurements not available 4pc Bathroom
Extra Room 4 Main level 10'9'' x 9'2'' Bedroom
Extra Room 5 Main level Measurements not available Full bathroom
Extra Room 6 Main level 9'3'' x 11'9'' Primary Bedroom
Interior
Heating Forced air,
Cooling Central air conditioning
Exterior
Parking Features Yes
View Y/N No
Total Parking Spaces 2
Private Pool No
Building
Story 1
Sewer Municipal sewage system
Others
Ownership Condominium
GET MORE INFORMATION






