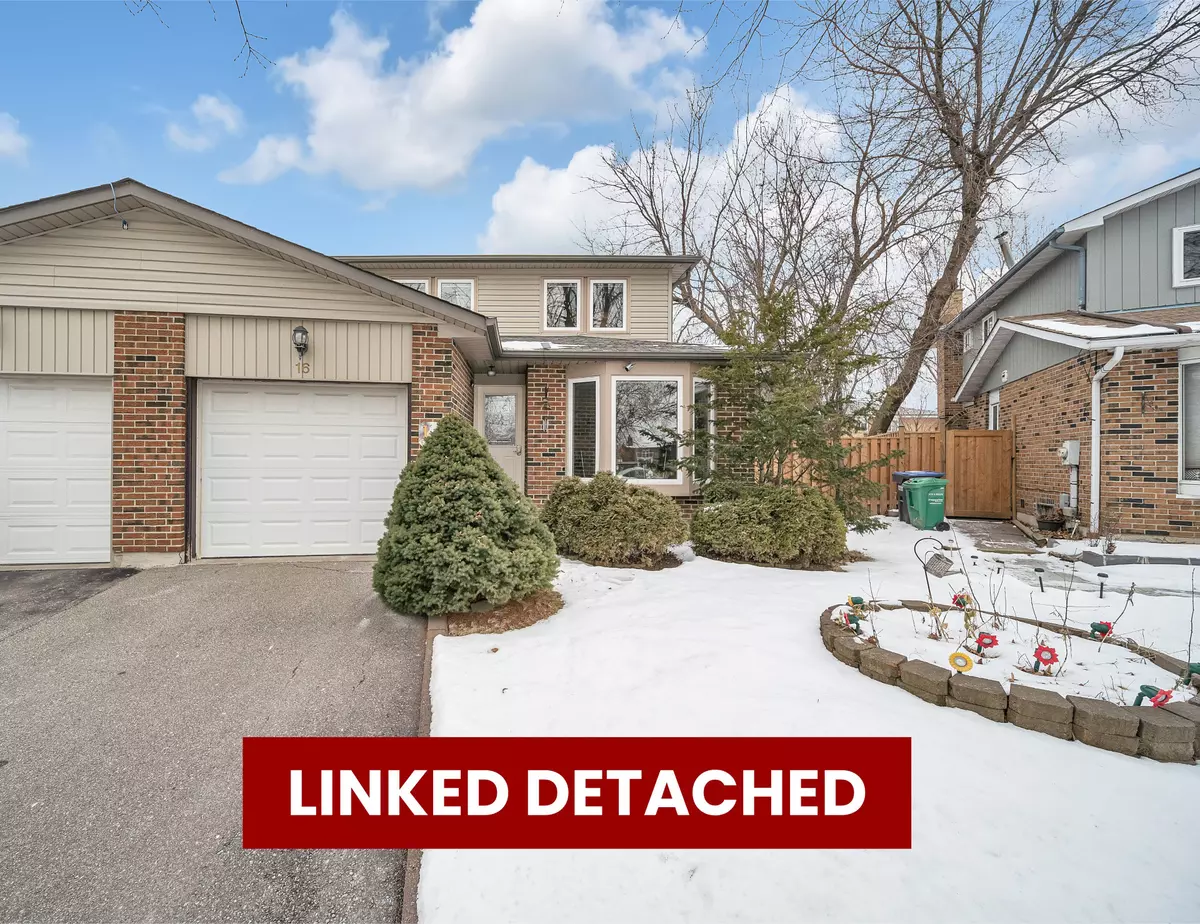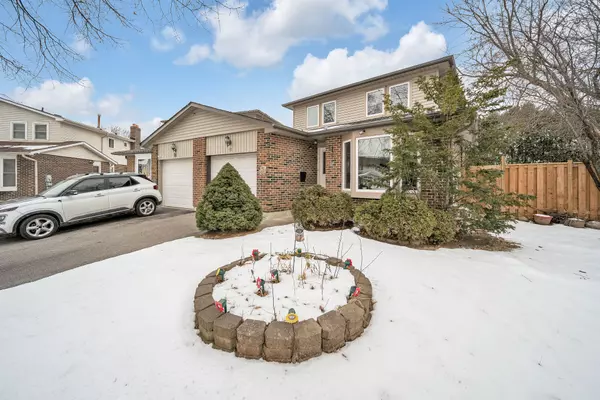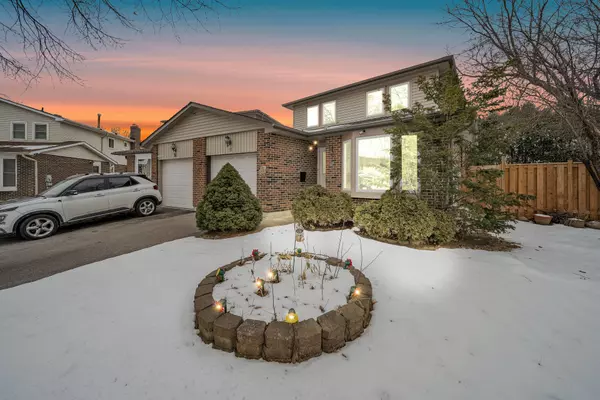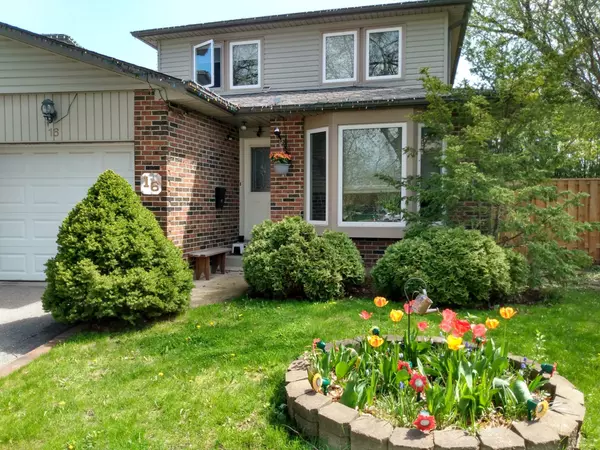REQUEST A TOUR If you would like to see this home without being there in person, select the "Virtual Tour" option and your agent will contact you to discuss available opportunities.
In-PersonVirtual Tour
$ 919,000
Est. payment /mo
Pending
16 JOANNE CT Brampton, ON L6Y 2J8
3 Beds
3 Baths
UPDATED:
02/14/2025 04:36 PM
Key Details
Property Type Single Family Home
Sub Type Detached
Listing Status Pending
Purchase Type For Sale
Municipality Brampton
Subdivision Brampton South
MLS Listing ID W11936395
Style 2-Storey
Bedrooms 3
Annual Tax Amount $4,681
Tax Year 2024
Property Sub-Type Detached
Property Description
Nestled on a quiet cul-de-sac, this charming home sits on a pie-shaped lot with a fully fenced 124-ft backyard featuring mature emerald cedars, two patios, and a retractable awning. The main floor boasts a cozy living room with a fireplace and walkout access to the backyard, a bright eat-in kitchen, a formal dining room, and a convenient powder room. Upstairs, discover three spacious bedrooms, including a primary bedroom with a walk-in closet and a 2-piece ensuite with Corian countertops. A sleek 4-piece bathroom with granite countertops and sliding glass doors completes the upper level. The finished basement offers a large recreation room with a fireplace, a versatile extra room perfect for an office or bedroom, and plenty of storage. Conveniently located near Shoppers World Mall, Sheridan College, and major highways, this home is perfect for families or professionals seeking comfort and convenience. Dont miss this rare gem!
Location
Province ON
County Peel
Community Brampton South
Area Peel
Rooms
Family Room No
Basement Finished
Kitchen 1
Interior
Interior Features Other
Cooling Central Air
Fireplace Yes
Heat Source Gas
Exterior
Parking Features Private
Garage Spaces 1.0
Pool None
Roof Type Shingles
Lot Frontage 17.03
Lot Depth 108.02
Total Parking Spaces 2
Building
Foundation Other
Others
Virtual Tour https://snaphut.snaphut.ca/cp/16-joanne-court-brampton/
Listed by ROYAL LEPAGE FLOWER CITY REALTY
GET MORE INFORMATION





