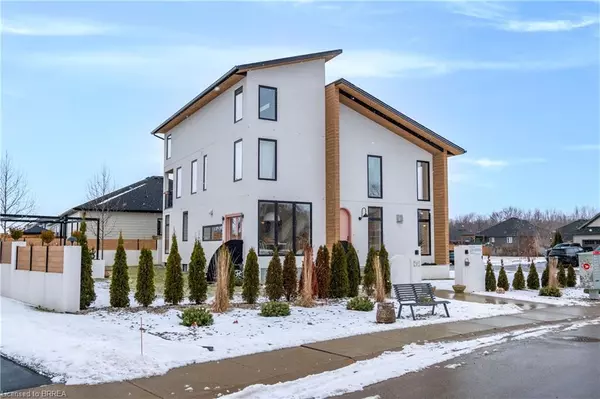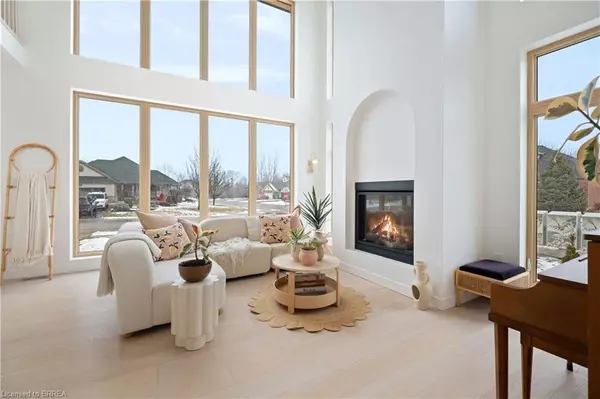24 William Street Tillsonburg, ON N4G 5S3
5 Beds
4 Baths
2,549 SqFt
UPDATED:
02/05/2025 03:06 PM
Key Details
Property Type Single Family Home
Sub Type Single Family Residence
Listing Status Active
Purchase Type For Sale
Square Footage 2,549 sqft
Price per Sqft $352
MLS Listing ID 40692570
Style 2.5 Storey
Bedrooms 5
Full Baths 4
Abv Grd Liv Area 3,440
Originating Board Brantford
Annual Tax Amount $7,044
Property Sub-Type Single Family Residence
Property Description
Location
Province ON
County Oxford
Area Tillsonburg
Zoning R1
Direction William St. / Sycamore Dr.
Rooms
Basement Full, Partially Finished
Kitchen 1
Interior
Interior Features Auto Garage Door Remote(s), Built-In Appliances
Heating Forced Air, Natural Gas
Cooling Central Air
Fireplace No
Window Features Window Coverings
Appliance Water Purifier
Laundry In Basement
Exterior
Parking Features Attached Garage
Garage Spaces 2.0
Roof Type Asphalt Shing
Lot Frontage 66.42
Lot Depth 94.33
Garage Yes
Building
Lot Description Urban, City Lot, Park, Place of Worship, Shopping Nearby
Faces William St. / Sycamore Dr.
Foundation Concrete Perimeter
Sewer Sewer (Municipal)
Water Municipal
Architectural Style 2.5 Storey
Structure Type Stucco,Vinyl Siding
New Construction No
Others
Senior Community false
Tax ID 000250421
Ownership Freehold/None
Virtual Tour https://tours.prostudio.ca/e/TGs2PJY
GET MORE INFORMATION





