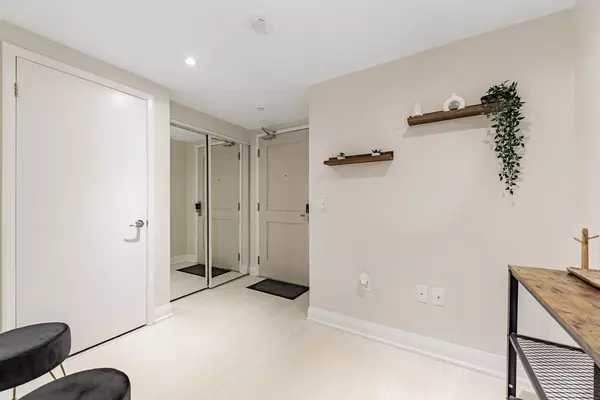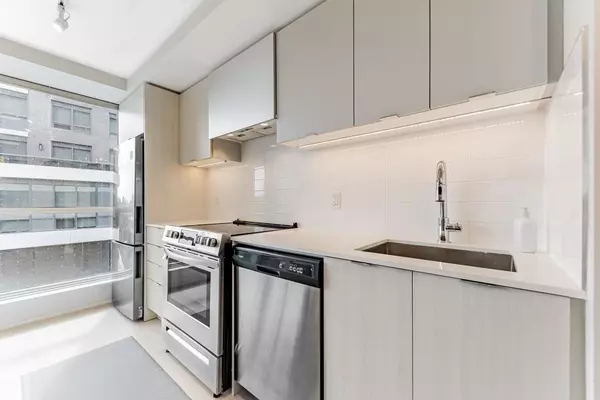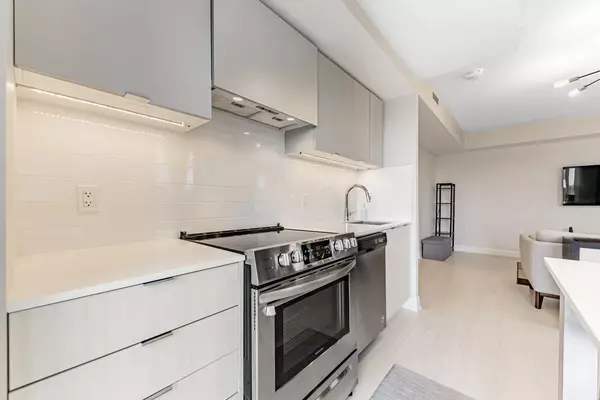REQUEST A TOUR If you would like to see this home without being there in person, select the "Virtual Tour" option and your advisor will contact you to discuss available opportunities.
In-PersonVirtual Tour
$ 729,000
Est. payment /mo
Active
26 gibbs RD #339 Toronto W08, ON M9B 0E3
3 Beds
2 Baths
UPDATED:
02/14/2025 07:55 AM
Key Details
Property Type Condo
Sub Type Condo Apartment
Listing Status Active
Purchase Type For Sale
Approx. Sqft 1000-1199
Subdivision Islington-City Centre West
MLS Listing ID W11935064
Style Apartment
Bedrooms 3
HOA Fees $918
Annual Tax Amount $3,300
Tax Year 2024
Property Sub-Type Condo Apartment
Property Description
Welcome to Valhalla Park Terraces, A 10 storey boutique condo! entering the chic lobby you will be greeted by 24hr security and a spacious waiting area. This 3 bed 2 bath corner unit will be waiting for you with a short ride to the 3rd floor. Nestled in the corner of the building, this carpet-free unit offers a unique and spacious layout(1100sqft) where you will have windows in every room except the 3rd bed which is positioned near the living space for flexibility of a 3rd bedroom, extra living space, hobby area, or a work station perfect for those working from home. The bathrooms offer the best of both worlds with a stand up shower in one and a bath tub in the other. 1 parking and locker included. Close to HWY 427, Sherway mall + Kipling go **EXTRAS** outdoor playground, party room, BBQ area, library w/wifi, rooftop terraces, crossing the sky bridge you'll find an outdoor infinity pool, gym, and yoga room. The building offers ample visitor parking, and Internet is included in condo fees
Location
Province ON
County Toronto
Community Islington-City Centre West
Area Toronto
Rooms
Basement None
Kitchen 2
Interior
Interior Features Carpet Free
Cooling Central Air
Laundry Ensuite
Exterior
Parking Features Underground
Garage Spaces 1.0
View City
Exposure East
Total Parking Spaces 1
Others
Virtual Tour https://www.houssmax.ca/showVideo/h1345124/1013017045
Lited by RIGHT AT HOME REALTY
GET MORE INFORMATION





