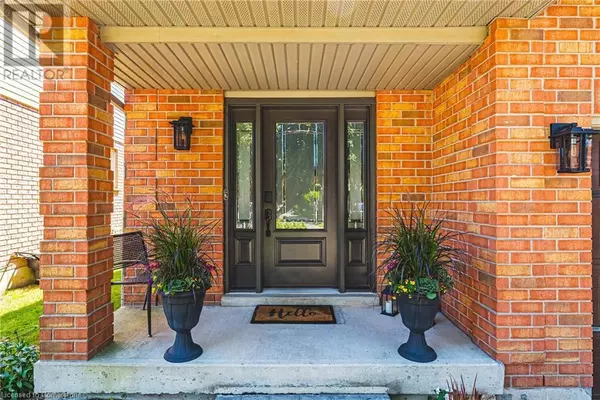94 VALMONT Street Ancaster, ON L9G4Z4
4 Beds
4 Baths
2,196 SqFt
UPDATED:
Key Details
Property Type Single Family Home
Sub Type Freehold
Listing Status Active
Purchase Type For Sale
Square Footage 2,196 sqft
Price per Sqft $660
Subdivision 424 - Parkview Heights
MLS® Listing ID 40691524
Style 2 Level
Bedrooms 4
Half Baths 2
Originating Board Cornerstone - Hamilton-Burlington
Year Built 2000
Property Description
Location
Province ON
Rooms
Extra Room 1 Second level 8'8'' x 10'4'' 5pc Bathroom
Extra Room 2 Second level 9'4'' x 14'0'' Bedroom
Extra Room 3 Second level 10'8'' x 12'9'' Bedroom
Extra Room 4 Second level 13'6'' x 12'9'' Bedroom
Extra Room 5 Second level 6'10'' x 9'8'' 3pc Bathroom
Extra Room 6 Second level 12'8'' x 15'11'' Primary Bedroom
Interior
Heating Forced air,
Cooling Central air conditioning
Exterior
Parking Features Yes
Community Features Quiet Area, Community Centre, School Bus
View Y/N No
Total Parking Spaces 6
Private Pool Yes
Building
Story 2
Sewer Municipal sewage system
Architectural Style 2 Level
Others
Ownership Freehold
GET MORE INFORMATION






