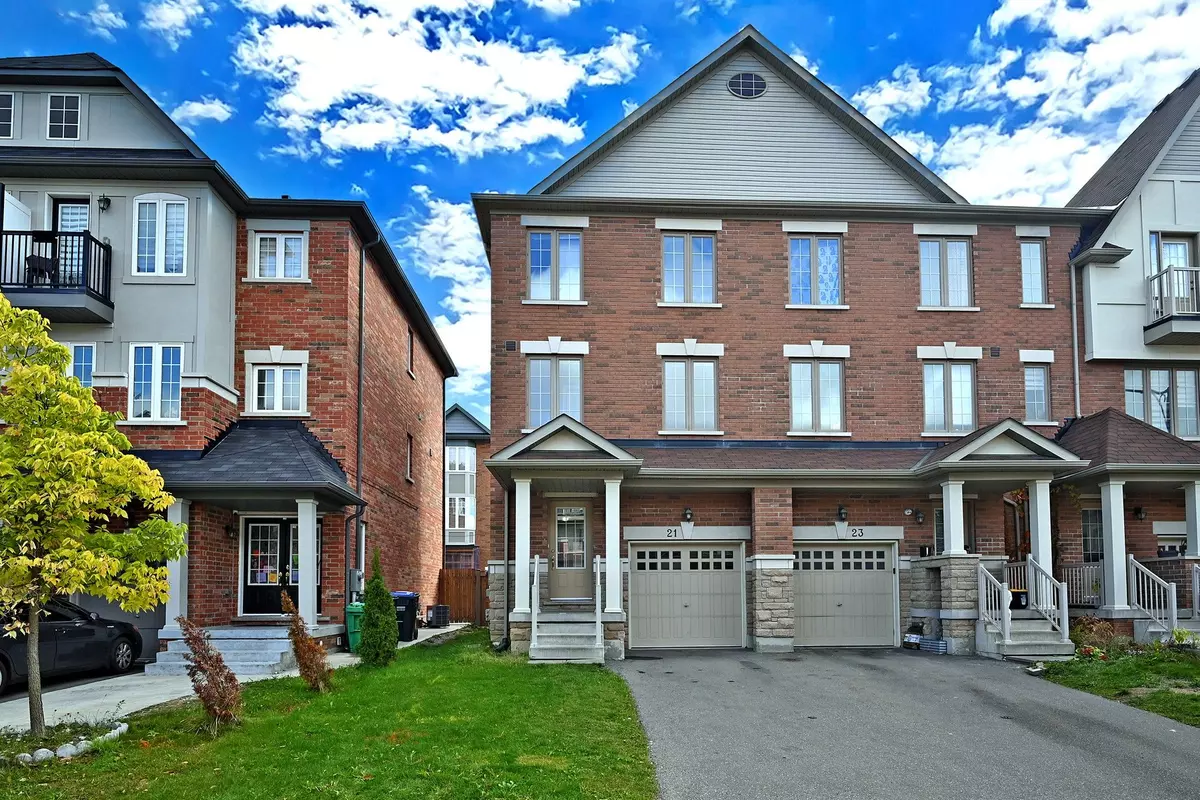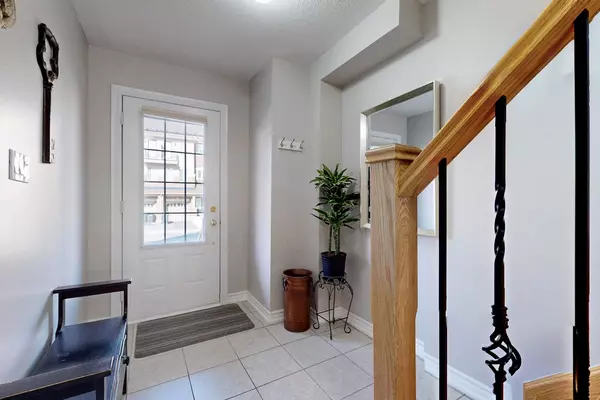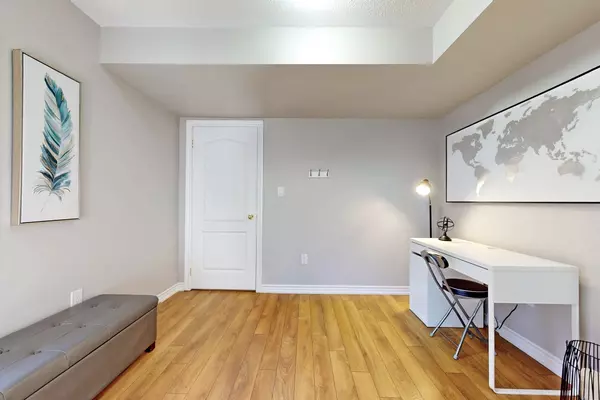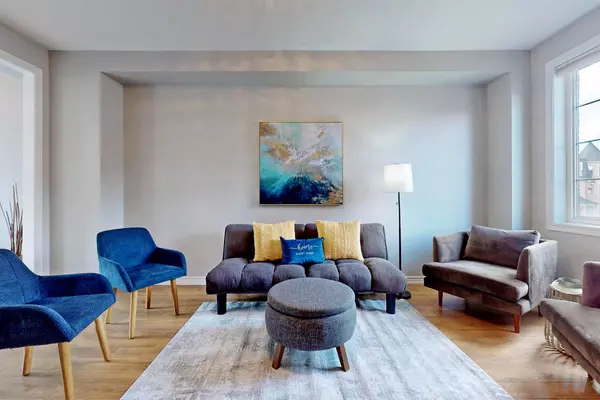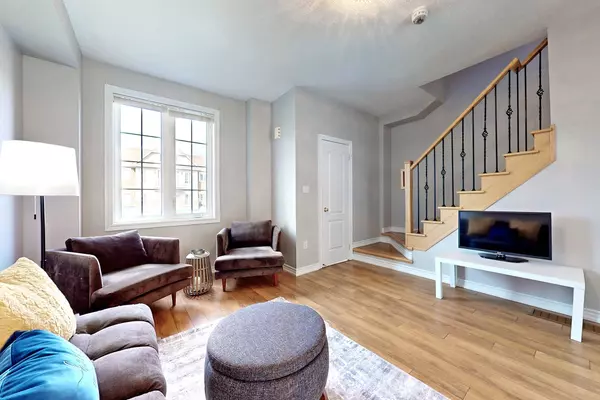REQUEST A TOUR If you would like to see this home without being there in person, select the "Virtual Tour" option and your agent will contact you to discuss available opportunities.
In-PersonVirtual Tour
$ 870,000
Est. payment /mo
Active
21 Sprucewood RD Brampton, ON L6Z 0J0
3 Beds
4 Baths
UPDATED:
01/21/2025 02:28 PM
Key Details
Property Type Townhouse
Sub Type Att/Row/Townhouse
Listing Status Active
Purchase Type For Sale
Approx. Sqft 1500-2000
Subdivision Heart Lake East
MLS Listing ID W11933321
Style 3-Storey
Bedrooms 3
Annual Tax Amount $4,748
Tax Year 2024
Property Description
Bright, Spacious, Executive END UNIT Townhome! FREEHOLD! NO Maintenance or POTL Fees! 9' Ceilings! No sidewalk for 3 Parking Spots!Freshly painted and meticulously cleaned! NO CARPET Anywhere! Direct Exterior Access to your Private Backyard. Perfectly situated in the desirable Heart Lake East community!! Featuring 3+1 (all Above Grade) bedrooms and 4 bathrooms, tasteful finishes and large windows illuminating with natural lighting throughout. The 2nd floor open-concept layout features a modern kitchen with solid granite countertops and butterfly accents, a stylish backsplash, stainless steel appliances and a large breakfast area, perfect for entertaining or family meals. Enjoy the elegance of oak staircases, iron pickets, 9 ft ceilings, and laminate flooring throughout with the convenience of a completely clean, carpet-free home!! With direct garage access, no sidewalk!, a private backyard, and close proximity to the breath-taking Heart Lake Conservation Park, highway 410, Trinity Commons shopping, Brampton Civic hospital, Turnberry Golf Club, parks, nature trails, excellent schools, and more, this home has it all!!! Ideal for families or investors alike. Simply Move in and ENJOY!
Location
Province ON
County Peel
Community Heart Lake East
Area Peel
Rooms
Family Room No
Basement Full
Kitchen 1
Separate Den/Office 1
Interior
Interior Features Carpet Free
Cooling Central Air
Fireplace No
Heat Source Gas
Exterior
Parking Features Private
Garage Spaces 2.0
Pool None
Roof Type Shingles
Lot Depth 77.1
Total Parking Spaces 3
Building
Unit Features Fenced Yard,Park,Public Transit,School,Hospital,Golf
Foundation Brick
Others
Virtual Tour https://www.winsold.com/tour/373626
Listed by RE/MAX PRIME PROPERTIES
GET MORE INFORMATION

