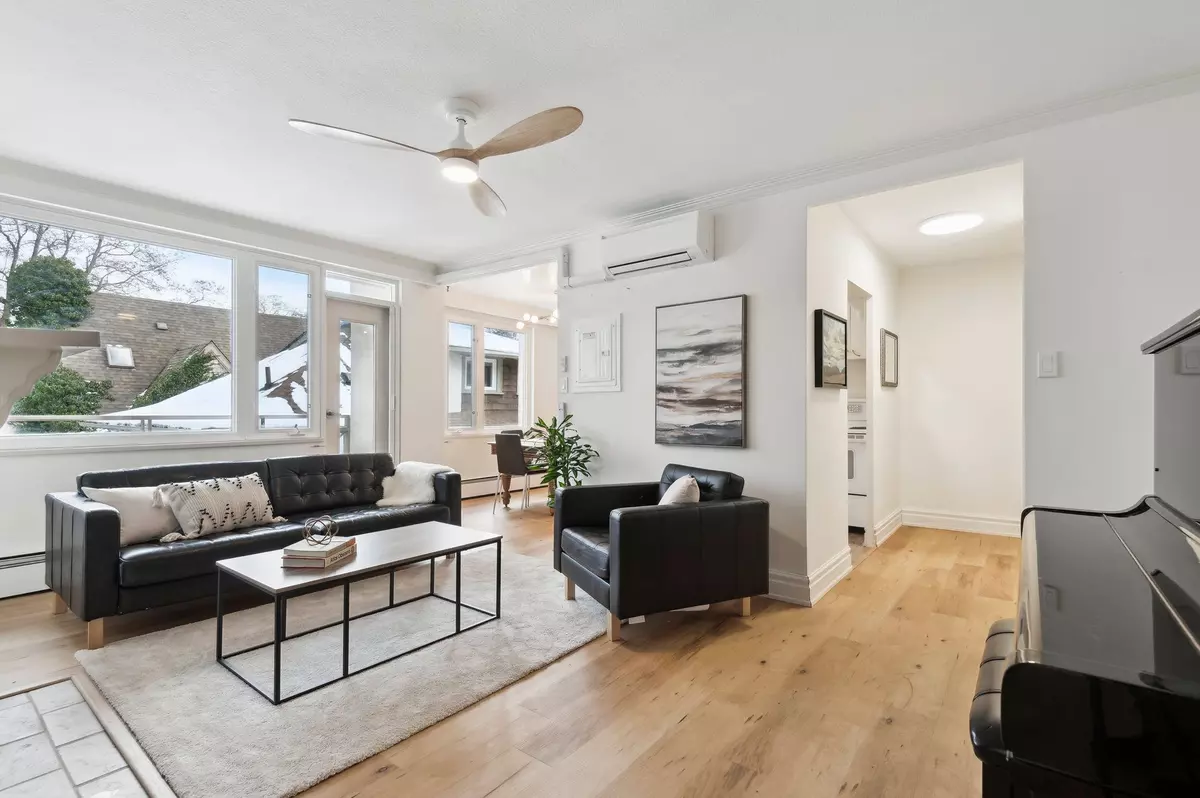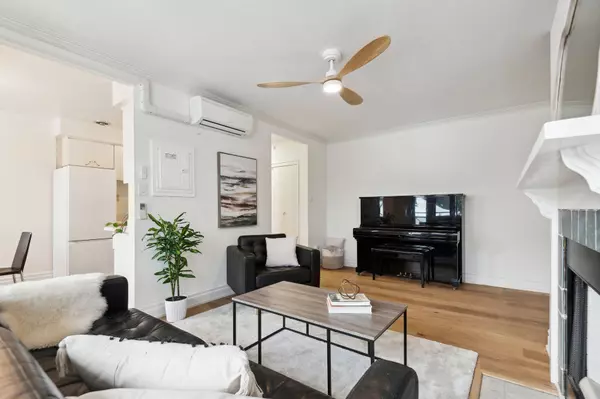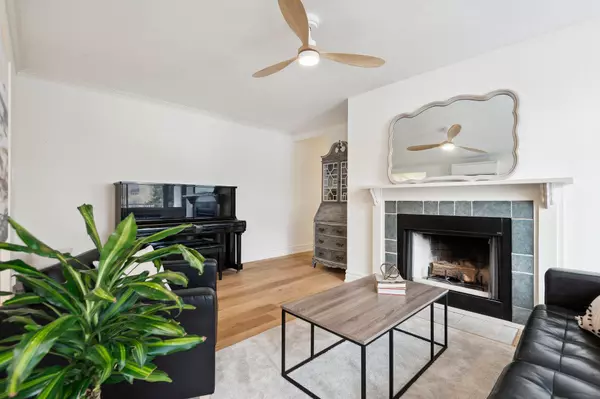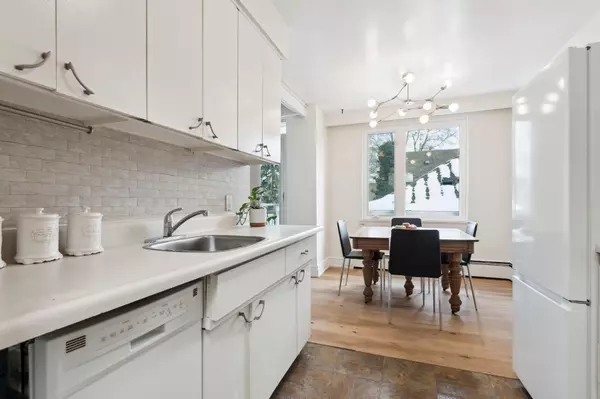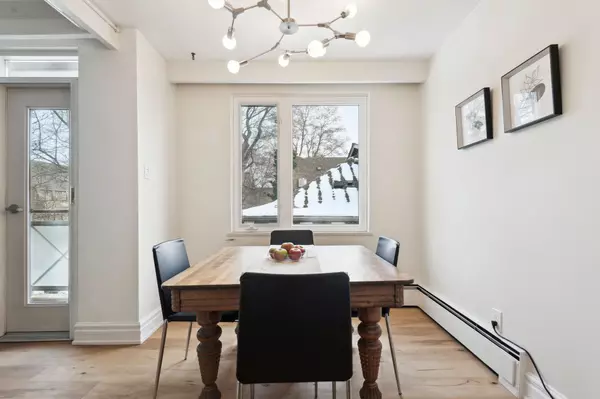REQUEST A TOUR If you would like to see this home without being there in person, select the "Virtual Tour" option and your agent will contact you to discuss available opportunities.
In-PersonVirtual Tour
$ 599,900
Est. payment /mo
Active
21 Benlamond AVE #8 Toronto E02, ON M4E 1Y8
2 Beds
1 Bath
UPDATED:
02/14/2025 05:04 PM
Key Details
Property Type Condo
Sub Type Co-Ownership Apartment
Listing Status Active
Purchase Type For Sale
Approx. Sqft 900-999
Subdivision East End-Danforth
MLS Listing ID E11933336
Style Apartment
Bedrooms 2
HOA Fees $1,364
Tax Year 2025
Property Sub-Type Co-Ownership Apartment
Property Description
This beautifully updated two-bedroom suite offering exceptional value in the highly sought-after upper Beach. Enjoy unobstructed views overlooking mature trees and a beautiful Victorian church from the balcony. It is the perfect spot for morning coffee and breathtaking sunrises. In the evening, unwind by your rare wood-burning fireplace, a cozy and charming feature rarely found. This inviting home boasts many recent upgrades, including new flooring, elegant crown moulding, a brand-new air conditioning unit, new appliances, and updates to the bathroom. This property blends the best of urban amenities with the charm of a quiet, historic, tree-lined street just moments from the vibrant shops, cafes, and waterfront trails of the Beach. Don't miss this incredible opportunity to own a bright and spacious home in one of Toronto's most desirable neighborhoods! **EXTRAS** This suite includes the exclusive use of one car parking and locker.
Location
Province ON
County Toronto
Community East End-Danforth
Area Toronto
Rooms
Family Room No
Basement None
Kitchen 1
Interior
Interior Features Other
Cooling Wall Unit(s)
Fireplaces Type Wood
Fireplace Yes
Heat Source Gas
Exterior
Parking Features Surface
Garage Spaces 1.0
Exposure East
Total Parking Spaces 1
Building
Story 3
Locker Exclusive
Others
Pets Allowed Restricted
Virtual Tour https://sites.odyssey3d.ca/21benlamondavenue
Listed by CHESTNUT PARK REAL ESTATE LIMITED
GET MORE INFORMATION

