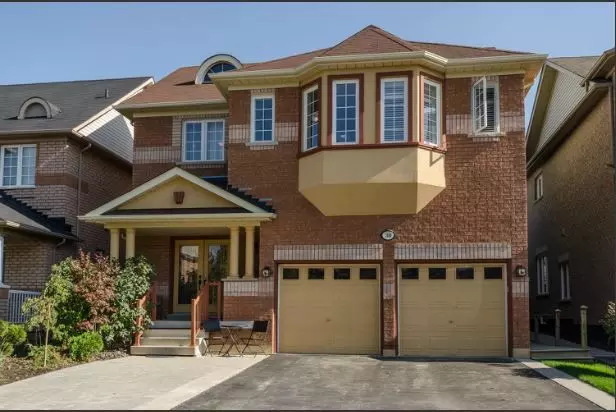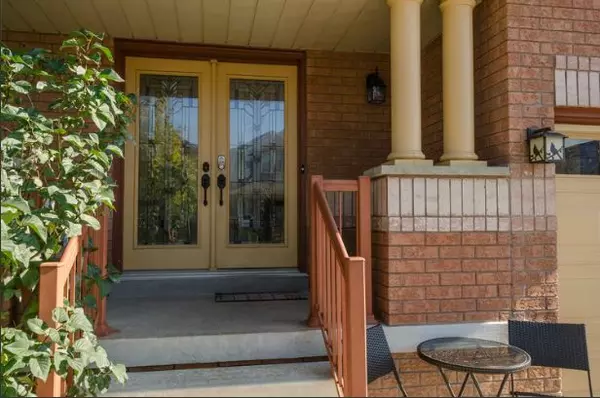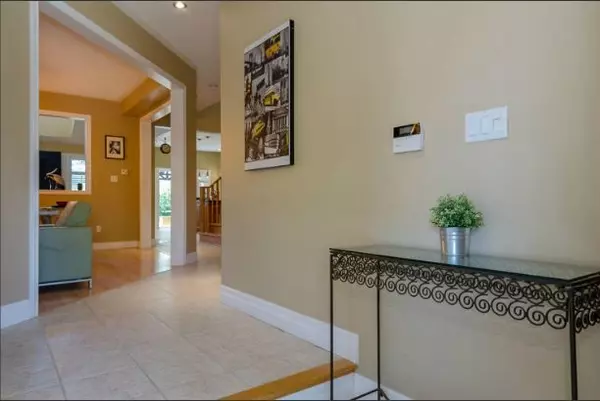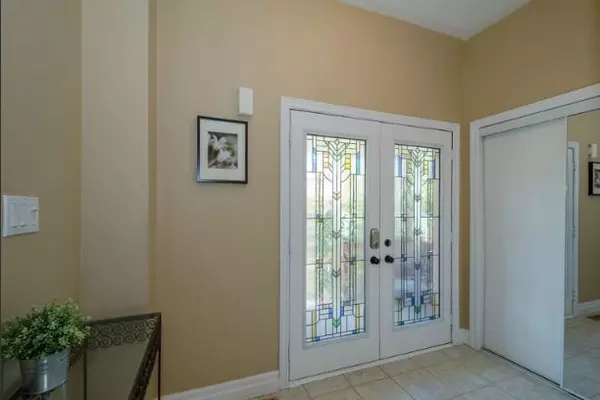REQUEST A TOUR If you would like to see this home without being there in person, select the "Virtual Tour" option and your agent will contact you to discuss available opportunities.
In-PersonVirtual Tour
$ 3,399
Active
30 Masters Green CRES Brampton, ON L7A 3K6
4 Beds
3 Baths
UPDATED:
02/09/2025 10:45 AM
Key Details
Property Type Single Family Home
Sub Type Free
Listing Status Active
Purchase Type For Rent
Approx. Sqft 2000-2500
Subdivision Snelgrove
MLS Listing ID W11933138
Style 2-Storey
Bedrooms 4
Property Sub-Type Free
Property Description
This stunning 4-bedroom, 3-washroom detached home is available for lease. It offers 3 parking spots, including parking in the garage, and features a main floor laundry room for added convenience. The updated kitchen boasts granite countertops, a 36" gas cooktop, a S/S 36" hood, a wine cooler, built-in oven, and a built-in microwave, making it a chef's dream. The spacious family room features 19-foot cathedral ceilings, creating a grand and airy atmosphere, while the oak staircase and laminate floors throughout all levels add a touch of elegance. The home also includes a cozy gas fireplace and central air conditioning for year-round comfort. Outside, the professionally landscaped yard and double front doors enhance the homes curb appeal. Located close to all amenities, this property is perfect for those seeking a beautifully maintained, spacious rental. **EXTRAS** Fridge, stove, dishwasher, washer and dryer, wine cooler, garage door opener. Tenant to pay 70% of all utilities
Location
Province ON
County Peel
Community Snelgrove
Area Peel
Rooms
Basement Separate Entrance
Kitchen 1
Interior
Interior Features Carpet Free
Cooling Central Air
Fireplaces Number 1
Fireplaces Type Natural Gas
Laundry Shared
Exterior
Parking Features Attached
Garage Spaces 3.0
Pool None
Roof Type Asphalt Shingle
Building
Foundation Poured Concrete
Lited by HOMELIFE/MIRACLE REALTY LTD
GET MORE INFORMATION





