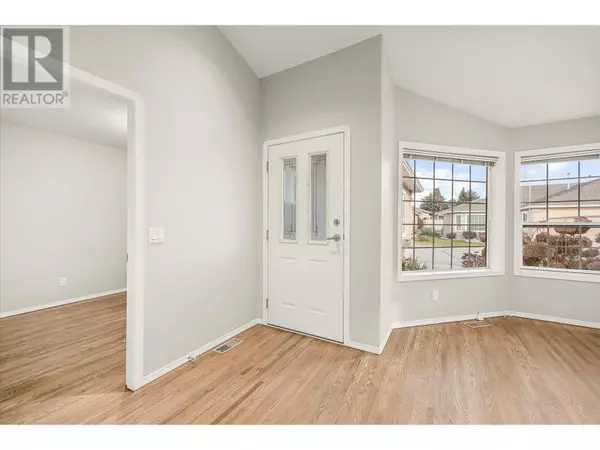2250 Louie DR #95 West Kelowna, BC V2T2M6
2 Beds
2 Baths
1,054 SqFt
UPDATED:
Key Details
Property Type Townhouse
Sub Type Townhouse
Listing Status Active
Purchase Type For Sale
Square Footage 1,054 sqft
Price per Sqft $474
Subdivision Westbank Centre
MLS® Listing ID 10332004
Bedrooms 2
Condo Fees $294/mo
Originating Board Association of Interior REALTORS®
Year Built 1997
Lot Size 3,484 Sqft
Acres 3484.8
Property Sub-Type Townhouse
Property Description
Location
Province BC
Zoning Unknown
Rooms
Extra Room 1 Main level 7'5'' x 6' Laundry room
Extra Room 2 Main level 7'4'' x 4'11'' 3pc Ensuite bath
Extra Room 3 Main level 11'1'' x 7'2'' 4pc Bathroom
Extra Room 4 Main level 13'3'' x 12'9'' Living room
Extra Room 5 Main level 14'8'' x 8'1'' Dining room
Extra Room 6 Main level 9' x 11'6'' Bedroom
Interior
Heating Forced air
Cooling Central air conditioning
Exterior
Parking Features No
Community Features Pet Restrictions, Pets Allowed With Restrictions, Rentals Allowed, Seniors Oriented
View Y/N No
Total Parking Spaces 1
Private Pool No
Building
Story 1
Sewer Municipal sewage system
Others
Ownership Leasehold/Leased Land
Virtual Tour https://youriguide.com/95_2250_louie_dr_westbank_bc/
GET MORE INFORMATION






