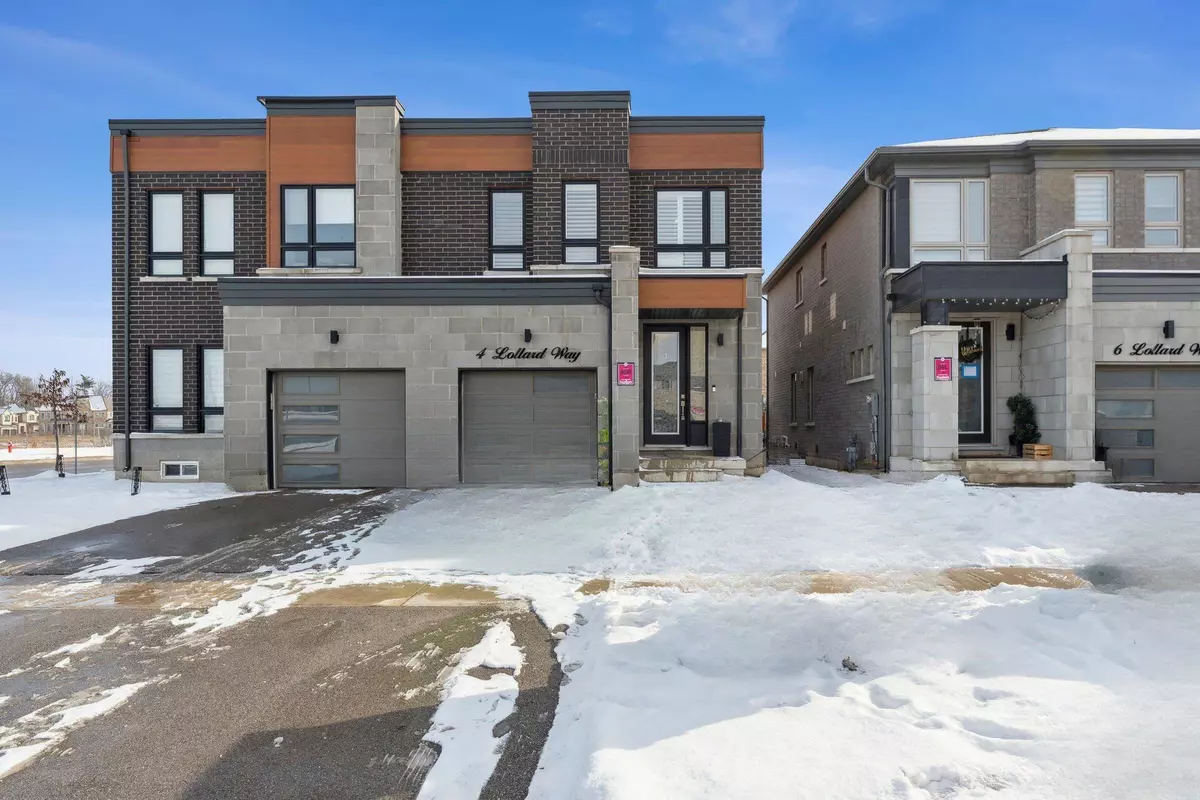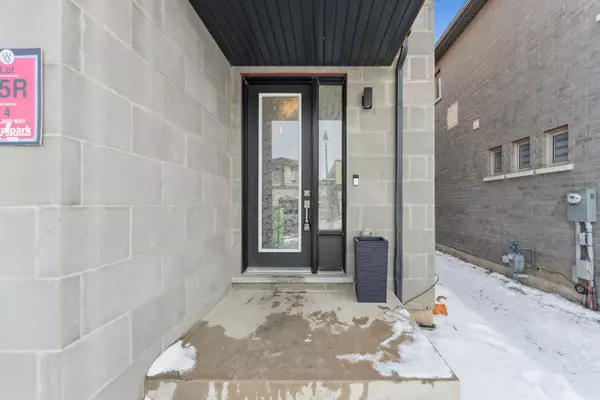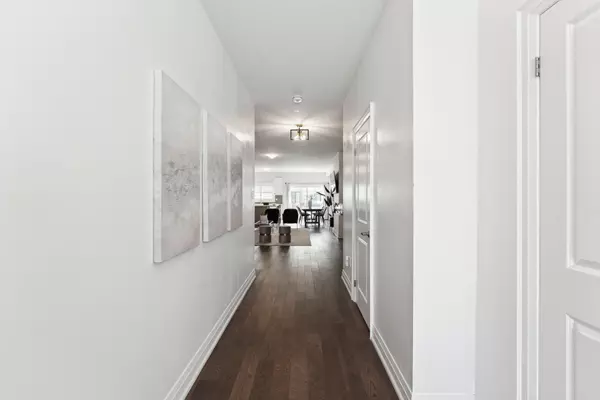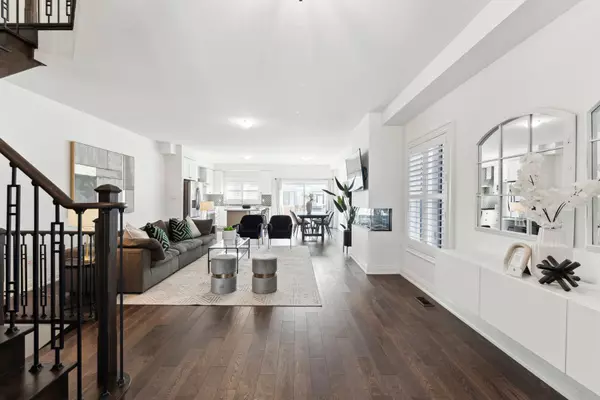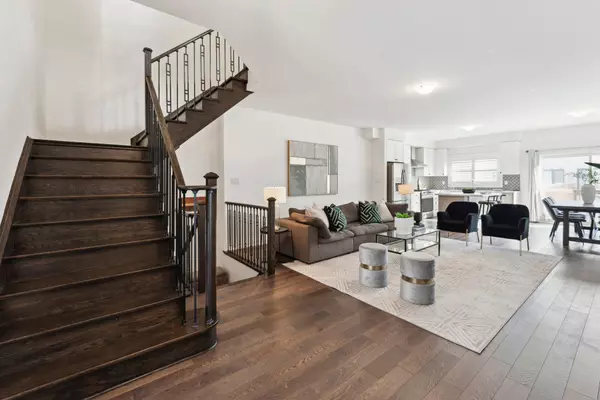REQUEST A TOUR If you would like to see this home without being there in person, select the "Virtual Tour" option and your agent will contact you to discuss available opportunities.
In-PersonVirtual Tour
$ 1,099,900
Est. payment /mo
Active
4 Lollard WAY Brampton, ON L6Y 2C9
4 Beds
3 Baths
UPDATED:
01/23/2025 04:59 AM
Key Details
Property Type Single Family Home
Sub Type Semi-Detached
Listing Status Active
Purchase Type For Sale
Approx. Sqft 1500-2000
Subdivision Bram West
MLS Listing ID W11932201
Style 2-Storey
Bedrooms 4
Annual Tax Amount $6,500
Tax Year 2025
Property Description
Stunning showstopper! This 4-bedroom, 3-bath semi-detached home is located in the sought-after area of West Brampton. It features modern exterior and interior finishes, making it perfect for the discerning buyer. Upgrades include hardwood flooring throughout, upgraded posts, custom metal pickets, a three-sided fireplace, and a beautifully upgraded kitchen with countertops and a custom backsplash. The list goes on and on!Experience open-concept living at its finest with large living areas ideal for family gatherings and game nights. The modern kitchen overlooks all living areas, and the dining space is spacious enough to comfortably accommodate an 8-seater table. The master bedroom is bright and spacious, complete with a beautiful spa-like ensuite that features a double sink, standalone tub, and a frameless stand-up shower. There are also three additional large-sized bedrooms.The basement is unfinished, waiting for your personal touch, and the large backyard makes this home perfect for first-time buyers or those looking to upgrade. This property includes all the big home features in a great package and wont last long on the market. It shows 10/10perfect for your fussiest clients!
Location
Province ON
County Peel
Community Bram West
Area Peel
Rooms
Family Room Yes
Basement Unfinished
Kitchen 1
Interior
Interior Features Carpet Free
Cooling Central Air
Fireplace Yes
Heat Source Gas
Exterior
Parking Features Front Yard Parking
Garage Spaces 2.0
Pool None
Roof Type Asphalt Shingle
Lot Frontage 24.0
Lot Depth 107.0
Total Parking Spaces 3
Building
Foundation Concrete
Listed by RE/MAX APEX PROPERTIES
GET MORE INFORMATION

