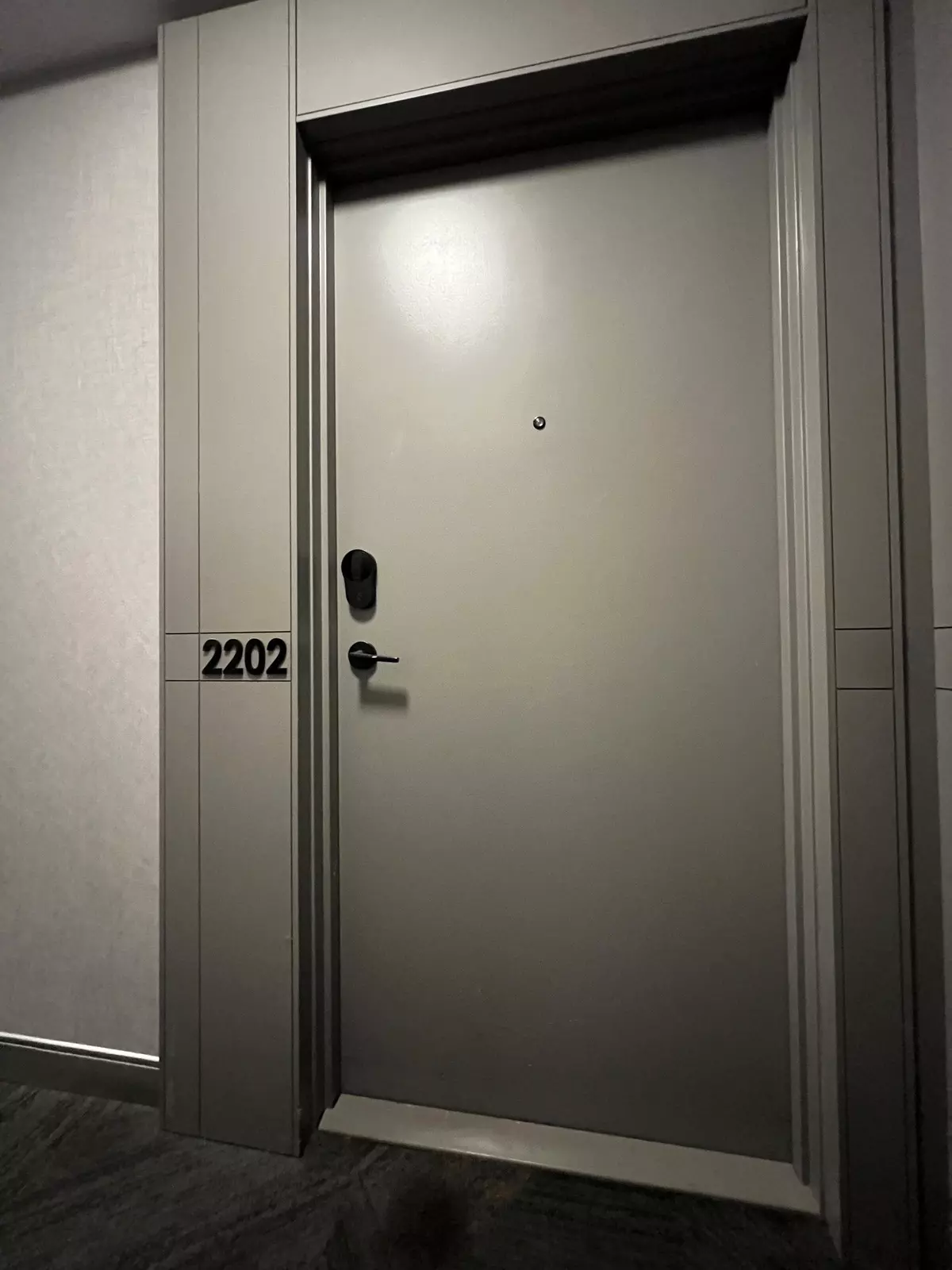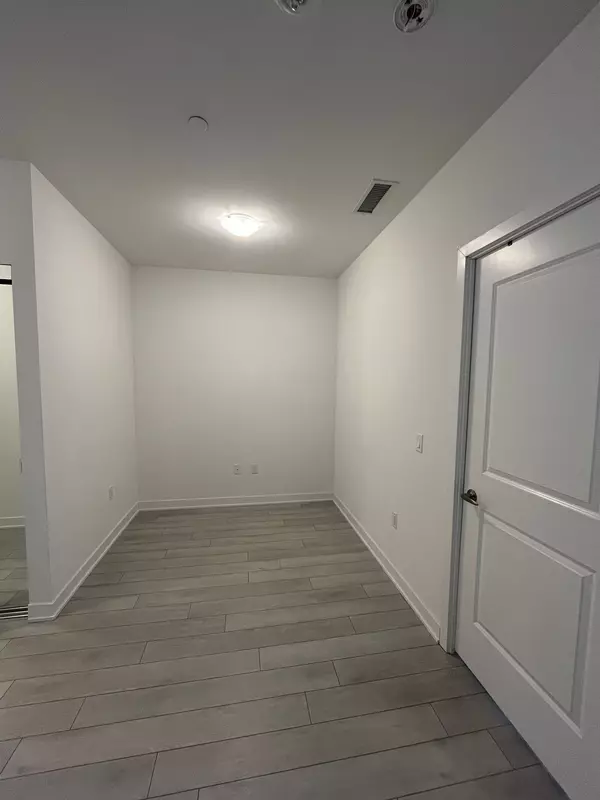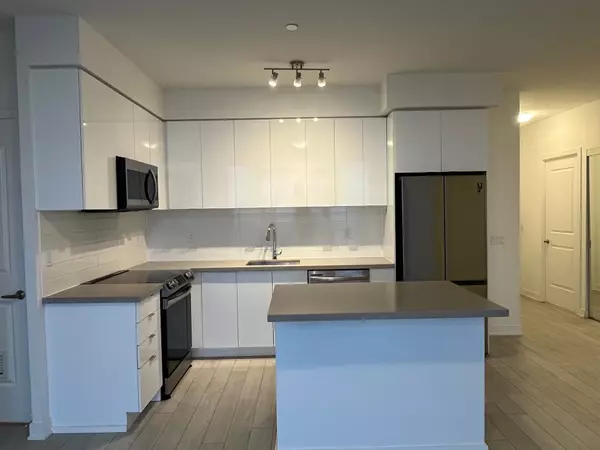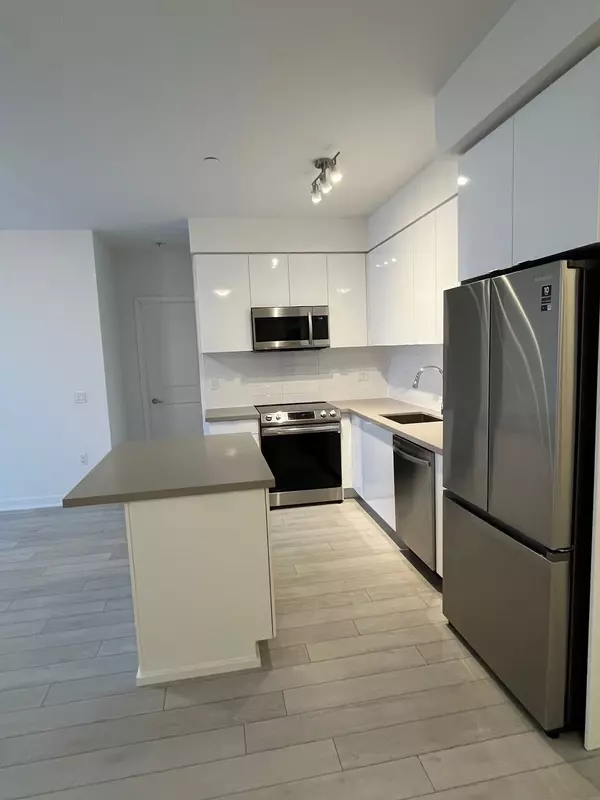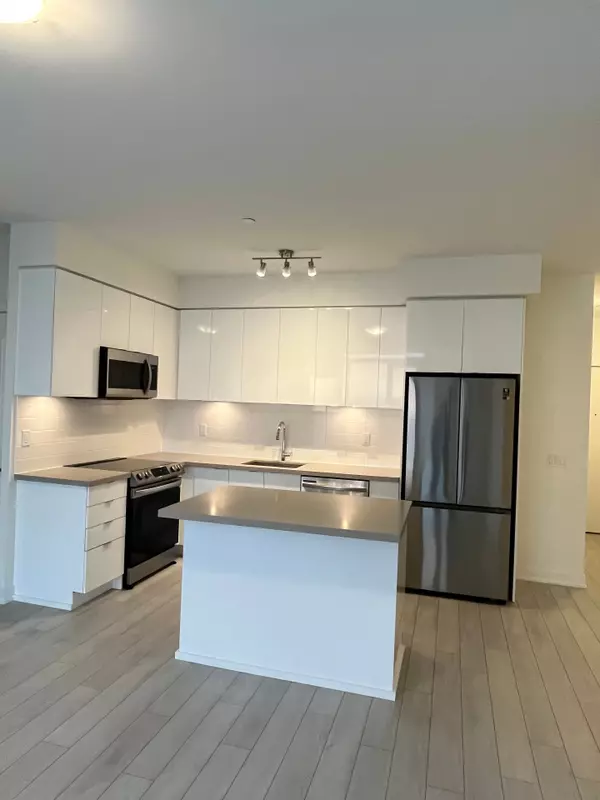4655 Metcalfe Ave AVE #2202B Mississauga, ON L5M 0Z7
3 Beds
2 Baths
UPDATED:
02/14/2025 07:11 AM
Key Details
Property Type Condo
Sub Type Condo Apartment
Listing Status Active
Purchase Type For Sale
Approx. Sqft 800-899
Subdivision Central Erin Mills
MLS Listing ID W11930405
Style Multi-Level
Bedrooms 3
HOA Fees $720
Annual Tax Amount $3,474
Tax Year 2024
Property Sub-Type Condo Apartment
Property Description
Location
Province ON
County Peel
Community Central Erin Mills
Area Peel
Zoning RM7D5
Rooms
Basement None
Kitchen 1
Interior
Interior Features Built-In Oven, Storage Area Lockers, Guest Accommodations
Cooling Central Air
Inclusions S/S Appliances: Fridge, Stove, Microwave, Dishwasher, Washer & Dryer, All Electric light fixtures. All window coverings. 24Hrs Concierge, Gym, Outdoor Pool, Party/Meeting room, Rooftop Deck/Garden, Visitor Parking.
Laundry In-Suite Laundry
Exterior
Exterior Feature Landscaped
Parking Features Underground
Garage Spaces 1.0
View Clear, City, Panoramic
Roof Type Unknown
Exposure North West
Total Parking Spaces 1
Building
Foundation Poured Concrete
GET MORE INFORMATION

