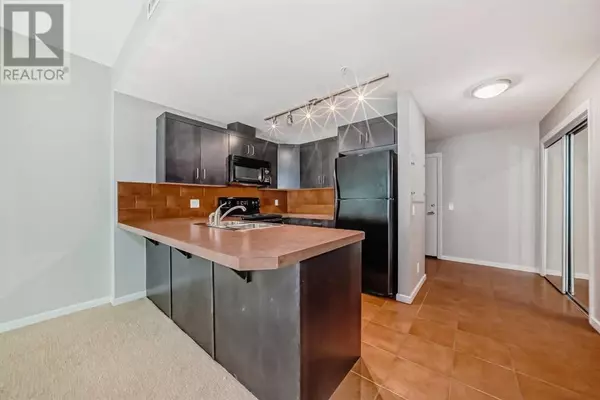602, 1410 1 Street SE Calgary, AB T2G5T7
1 Bed
1 Bath
648 SqFt
UPDATED:
Key Details
Property Type Condo
Sub Type Condominium/Strata
Listing Status Active
Purchase Type For Sale
Square Footage 648 sqft
Price per Sqft $431
Subdivision Beltline
MLS® Listing ID A2188008
Style High rise
Bedrooms 1
Condo Fees $480/mo
Originating Board Calgary Real Estate Board
Year Built 2006
Property Sub-Type Condominium/Strata
Property Description
Location
Province AB
Rooms
Extra Room 1 Main level 3.53 M x 3.12 M Primary Bedroom
Extra Room 2 Main level 2.39 M x 1.42 M Other
Extra Room 3 Main level 2.39 M x 1.65 M 4pc Bathroom
Extra Room 4 Main level 2.44 M x 1.47 M Other
Extra Room 5 Main level 1.45 M x 1.42 M Laundry room
Extra Room 6 Main level 2.84 M x 2.52 M Kitchen
Interior
Cooling Central air conditioning
Flooring Carpeted, Tile
Exterior
Parking Features Yes
Community Features Pets Allowed With Restrictions
View Y/N No
Total Parking Spaces 1
Private Pool No
Building
Story 24
Architectural Style High rise
Others
Ownership Condominium/Strata
Virtual Tour https://3dtour.listsimple.com/p/YXrLdWgq
GET MORE INFORMATION






