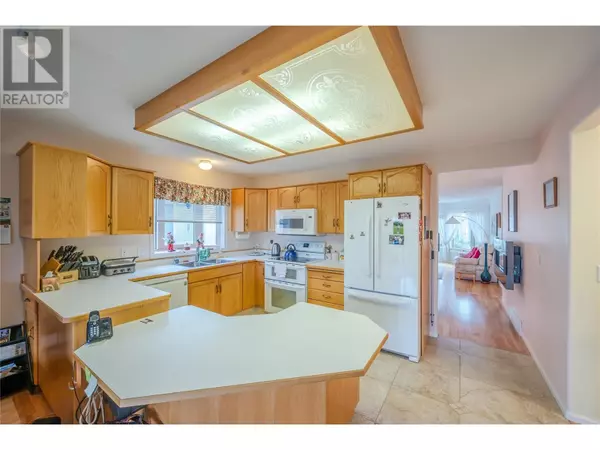3333 South Main ST #90 Penticton, BC V2A8J8
2 Beds
2 Baths
1,699 SqFt
UPDATED:
Key Details
Property Type Condo
Sub Type Strata
Listing Status Active
Purchase Type For Sale
Square Footage 1,699 sqft
Price per Sqft $482
Subdivision Main South
MLS® Listing ID 10332564
Style Ranch
Bedrooms 2
Condo Fees $366/mo
Originating Board Association of Interior REALTORS®
Year Built 1992
Lot Size 4,356 Sqft
Acres 4356.0
Property Sub-Type Strata
Property Description
Location
Province BC
Zoning Unknown
Rooms
Extra Room 1 Main level 5' x 2'9'' Utility room
Extra Room 2 Main level 12'6'' x 11'8'' Laundry room
Extra Room 3 Main level 12'6'' x 11'8'' Office
Extra Room 4 Main level 7'8'' x 6'6'' 3pc Bathroom
Extra Room 5 Main level 13' x 9'10'' Bedroom
Extra Room 6 Main level 10'11'' x 6'11'' 4pc Ensuite bath
Interior
Heating Forced air, See remarks
Cooling Central air conditioning
Fireplaces Type Unknown
Exterior
Parking Features Yes
Garage Spaces 2.0
Garage Description 2
Community Features Adult Oriented, Recreational Facilities, Pets Allowed, Seniors Oriented
View Y/N Yes
View Mountain view
Roof Type Unknown
Total Parking Spaces 2
Private Pool No
Building
Lot Description Landscaped, Level
Story 1
Sewer Municipal sewage system
Architectural Style Ranch
Others
Ownership Strata
Virtual Tour https://unbranded.youriguide.com/90_3333_s_main_st_penticton_bc/
GET MORE INFORMATION






