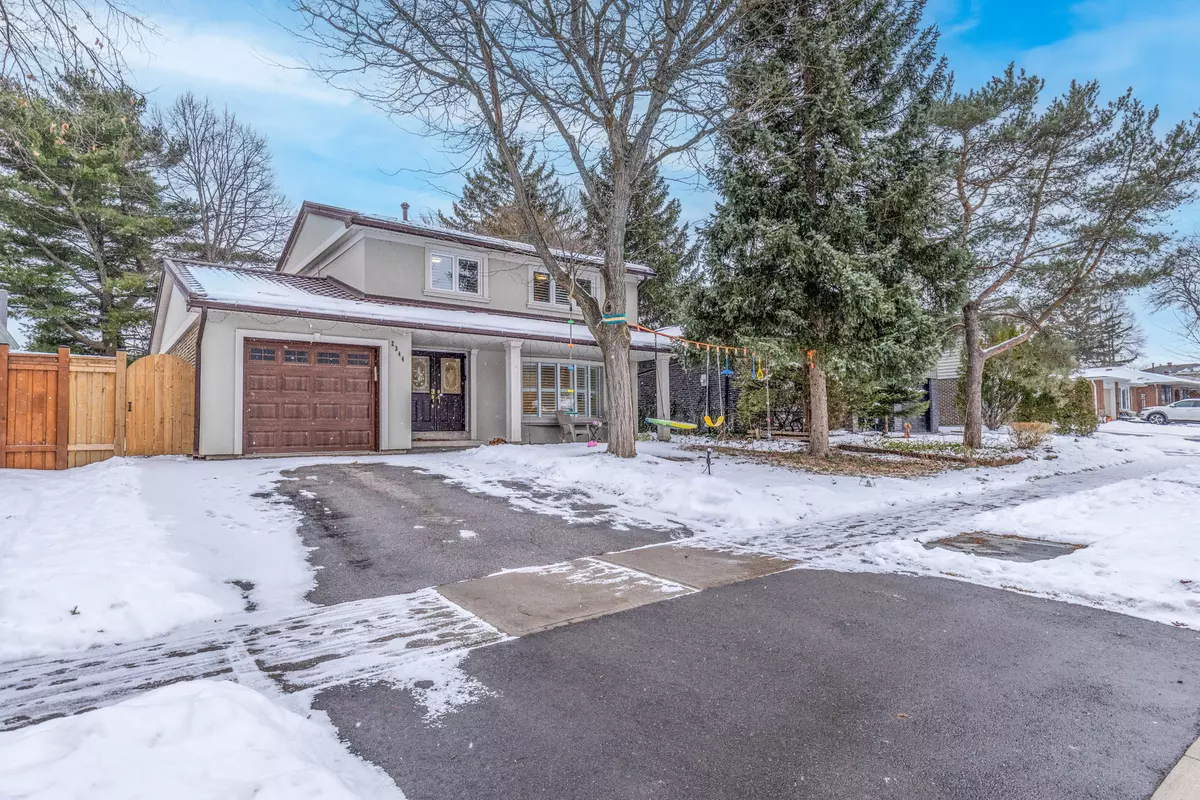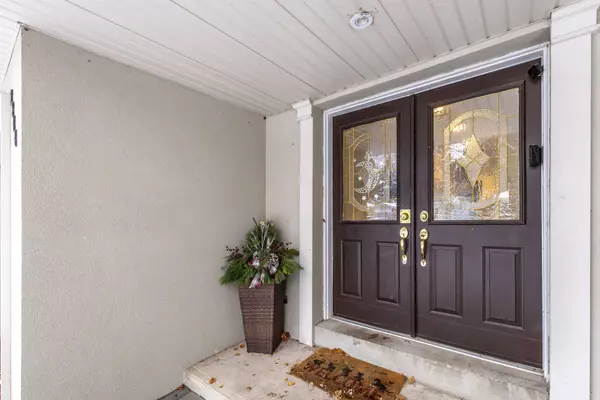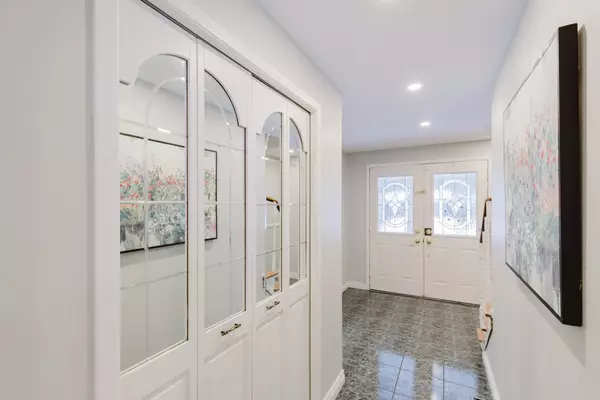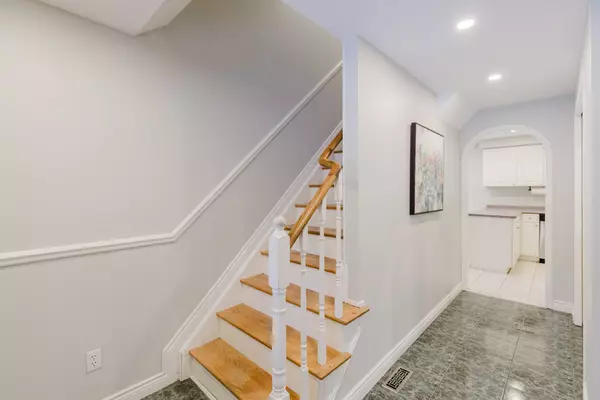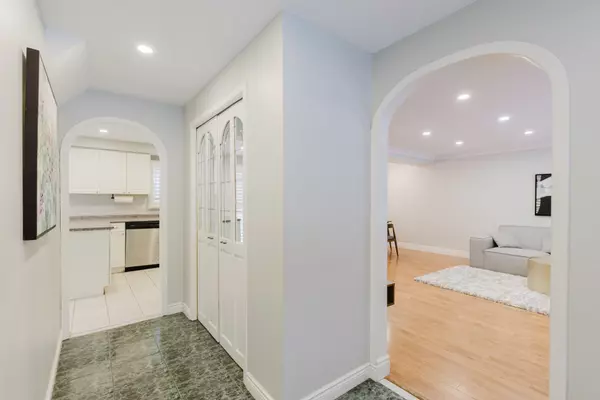2344 Devon RD Oakville, ON L6J 5R5
4 Beds
4 Baths
UPDATED:
01/18/2025 01:30 AM
Key Details
Property Type Single Family Home
Sub Type Detached
Listing Status Active
Purchase Type For Sale
Subdivision 1006 - Fd Ford
MLS Listing ID W11929299
Style 2-Storey
Bedrooms 4
Annual Tax Amount $5,491
Tax Year 2024
Property Sub-Type Detached
Property Description
Location
Province ON
County Halton
Community 1006 - Fd Ford
Area Halton
Rooms
Family Room Yes
Basement Finished
Kitchen 1
Separate Den/Office 1
Interior
Interior Features Carpet Free
Cooling Central Air
Fireplace No
Heat Source Gas
Exterior
Parking Features Private
Garage Spaces 1.0
Pool None
Roof Type Asphalt Shingle
Topography Flat
Lot Depth 100.16
Total Parking Spaces 3
Building
Unit Features Lake/Pond,Park,Public Transit
Foundation Concrete
Others
Virtual Tour https://unbranded.youriguide.com/2344_devon_rd_oakville_on/
GET MORE INFORMATION

