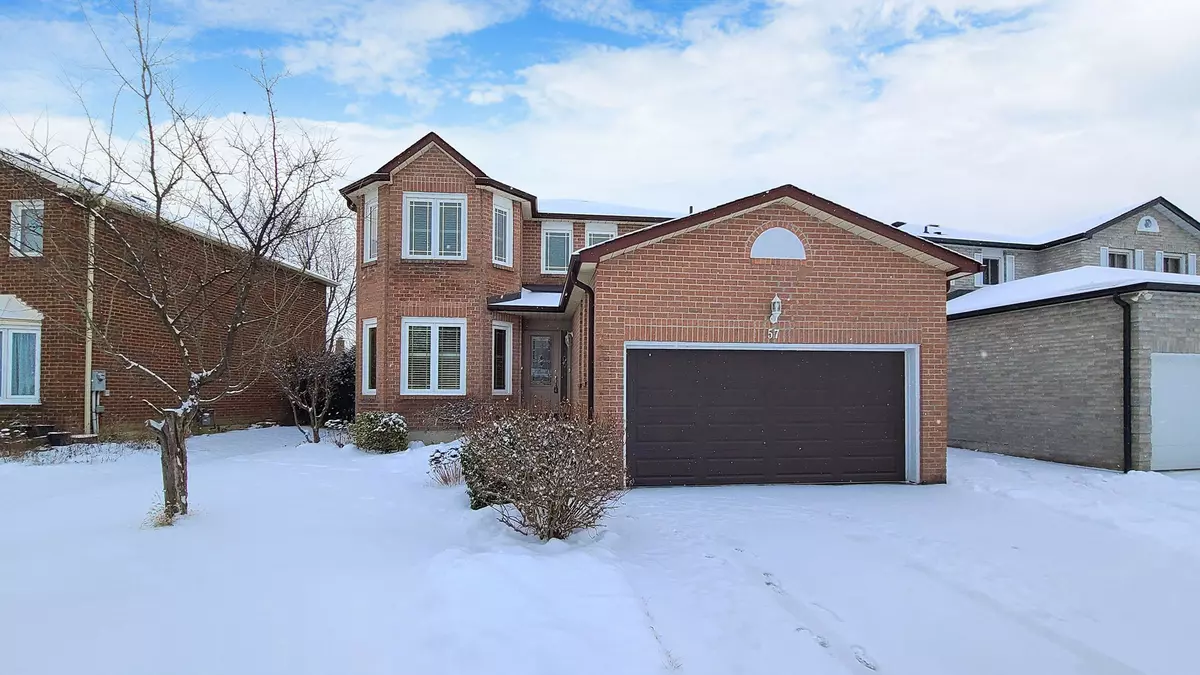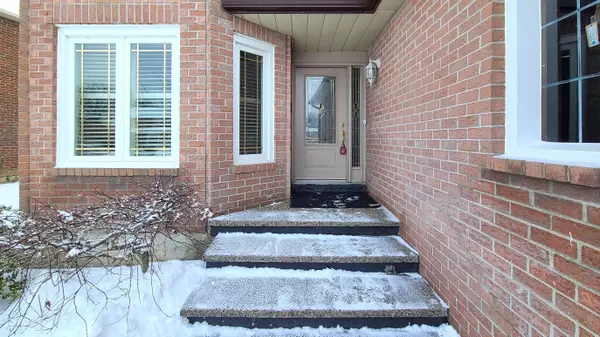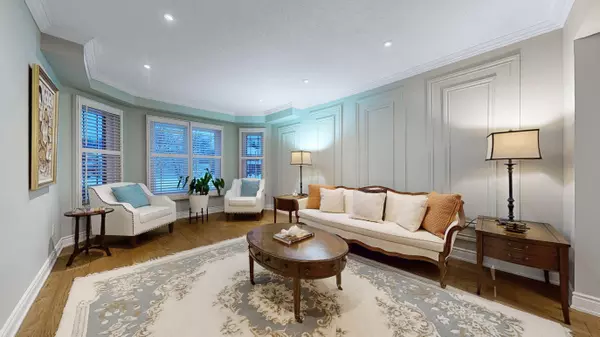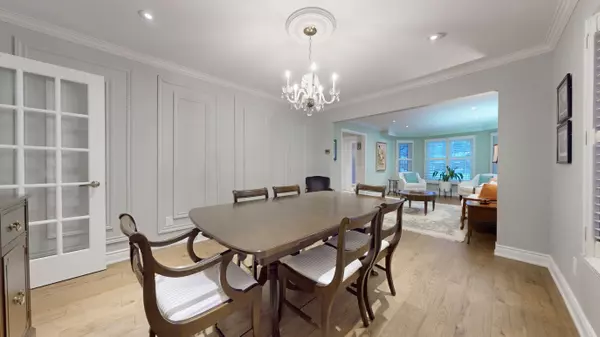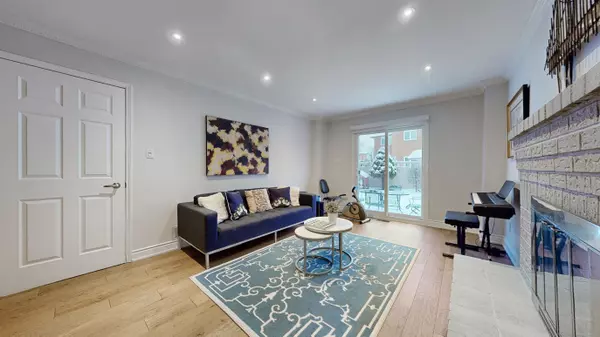57 Havelock DR Brampton, ON L6W 4A8
5 Beds
3 Baths
UPDATED:
02/14/2025 06:55 AM
Key Details
Property Type Single Family Home
Listing Status Active
Purchase Type For Sale
Approx. Sqft 2500-3000
Municipality Brampton
Subdivision Fletcher'S Creek South
MLS Listing ID W11928811
Style 2-Storey
Bedrooms 5
Annual Tax Amount $7,040
Tax Year 2025
Property Description
Location
Province ON
County Peel
Community Fletcher'S Creek South
Area Peel
Rooms
Basement Full, Unfinished
Kitchen 1
Interior
Interior Features Central Vacuum, Water Heater
Cooling Central Air
Inclusions Stainless steel stove, fridge, dishwasher. Washer & dryer, all electrical light fixtures andall window covering.
Exterior
Exterior Feature Landscaped, Paved Yard
Parking Features Attached
Garage Spaces 4.0
Pool None
Roof Type Asphalt Shingle
Building
Foundation Concrete
Others
Virtual Tour https://www.winsold.com/tour/384135
GET MORE INFORMATION

