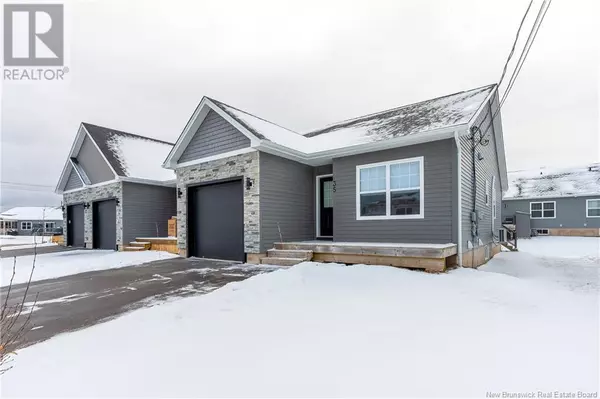35 Durelle Drive Moncton, NB E1A2B1
4 Beds
2 Baths
1,140 SqFt
UPDATED:
Key Details
Property Type Single Family Home
Listing Status Active
Purchase Type For Sale
Square Footage 1,140 sqft
Price per Sqft $367
MLS® Listing ID NB111242
Bedrooms 4
Originating Board New Brunswick Real Estate Board
Year Built 2021
Lot Size 3,724 Sqft
Acres 3724.313
Property Description
Location
Province NB
Rooms
Extra Room 1 Basement 13'3'' x 12'4'' Utility room
Extra Room 2 Basement 16'0'' x 14'6'' Family room
Extra Room 3 Basement 10'0'' x 14'10'' Bedroom
Extra Room 4 Basement 10'0'' x 14'6'' Bedroom
Extra Room 5 Basement 10'8'' x 5'2'' 3pc Bathroom
Extra Room 6 Main level 11'10'' x 10'1'' Sunroom
Interior
Heating Baseboard heaters, Heat Pump,
Cooling Air Conditioned, Heat Pump
Flooring Ceramic, Hardwood
Exterior
Parking Features Yes
View Y/N No
Private Pool No
Building
Lot Description Landscaped
Sewer Municipal sewage system
Others
Virtual Tour https://youriguide.com/35_durelle_st_moncton_nb/
GET MORE INFORMATION






