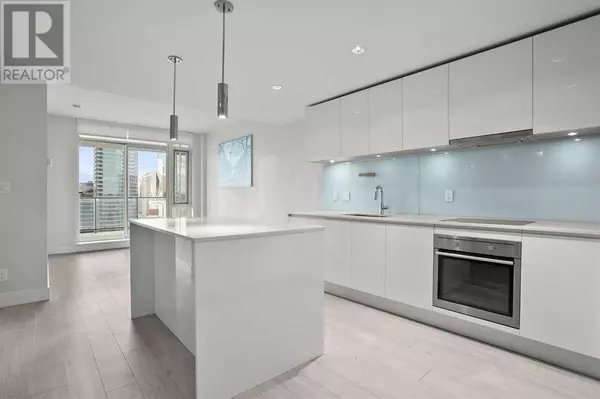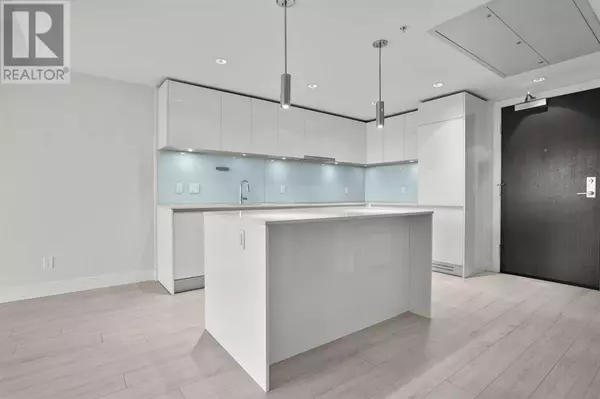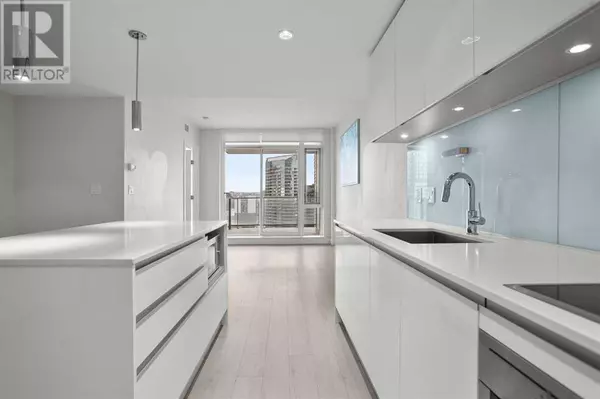1608, 1188 3 Street SE Calgary, AB T2G1H8
1 Bed
1 Bath
517 SqFt
UPDATED:
Key Details
Property Type Condo
Sub Type Condominium/Strata
Listing Status Active
Purchase Type For Sale
Square Footage 517 sqft
Price per Sqft $663
Subdivision Beltline
MLS® Listing ID A2187722
Style High rise
Bedrooms 1
Condo Fees $485/mo
Originating Board Calgary Real Estate Board
Year Built 2016
Property Sub-Type Condominium/Strata
Property Description
Location
Province AB
Rooms
Extra Room 1 Main level 11.83 Ft x 11.67 Ft Kitchen
Extra Room 2 Main level 6.67 Ft x 4.25 Ft Dining room
Extra Room 3 Main level 14.08 Ft x 10.25 Ft Living room
Extra Room 4 Main level 10.00 Ft x 9.67 Ft Primary Bedroom
Extra Room 5 Main level 8.25 Ft x 7.58 Ft 4pc Bathroom
Interior
Cooling Central air conditioning
Flooring Laminate, Tile
Exterior
Parking Features Yes
Community Features Pets Allowed With Restrictions
View Y/N No
Total Parking Spaces 1
Private Pool No
Building
Story 44
Architectural Style High rise
Others
Ownership Condominium/Strata
Virtual Tour https://listings.foothillsrealestatemedia.ca/sites/1188-3-st-se-1608-calgary-ab-t2g-1h8-13432083/branded
GET MORE INFORMATION






