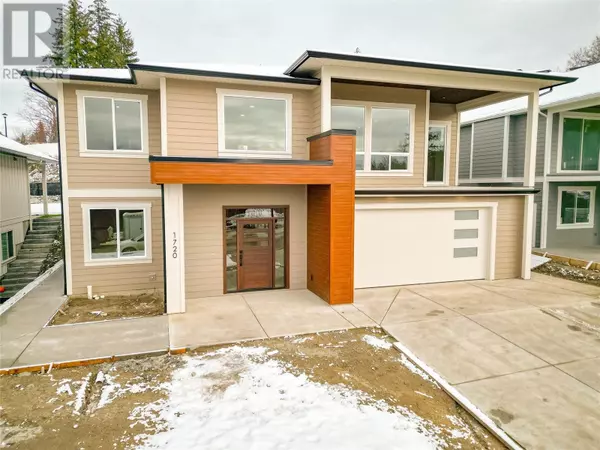1720 9 Street SE Salmon Arm, BC V1E0G9
4 Beds
2 Baths
1,868 SqFt
UPDATED:
Key Details
Property Type Single Family Home
Sub Type Freehold
Listing Status Active
Purchase Type For Sale
Square Footage 1,868 sqft
Price per Sqft $481
Subdivision Se Salmon Arm
MLS® Listing ID 10332007
Bedrooms 4
Originating Board Association of Interior REALTORS®
Year Built 2025
Lot Size 9,147 Sqft
Acres 9147.6
Property Sub-Type Freehold
Property Description
Location
Province BC
Zoning Unknown
Rooms
Extra Room 1 Lower level 11'8'' x 12'6'' Bedroom
Extra Room 2 Main level Measurements not available Full bathroom
Extra Room 3 Main level 6' x 6'2'' Laundry room
Extra Room 4 Main level 10' x 10' Bedroom
Extra Room 5 Main level 11'4'' x 10' Bedroom
Extra Room 6 Main level Measurements not available Full ensuite bathroom
Interior
Heating Forced air
Cooling Central air conditioning
Exterior
Parking Features Yes
Garage Spaces 2.0
Garage Description 2
View Y/N No
Roof Type Unknown
Total Parking Spaces 2
Private Pool No
Building
Story 2
Sewer Municipal sewage system
Others
Ownership Freehold
GET MORE INFORMATION






