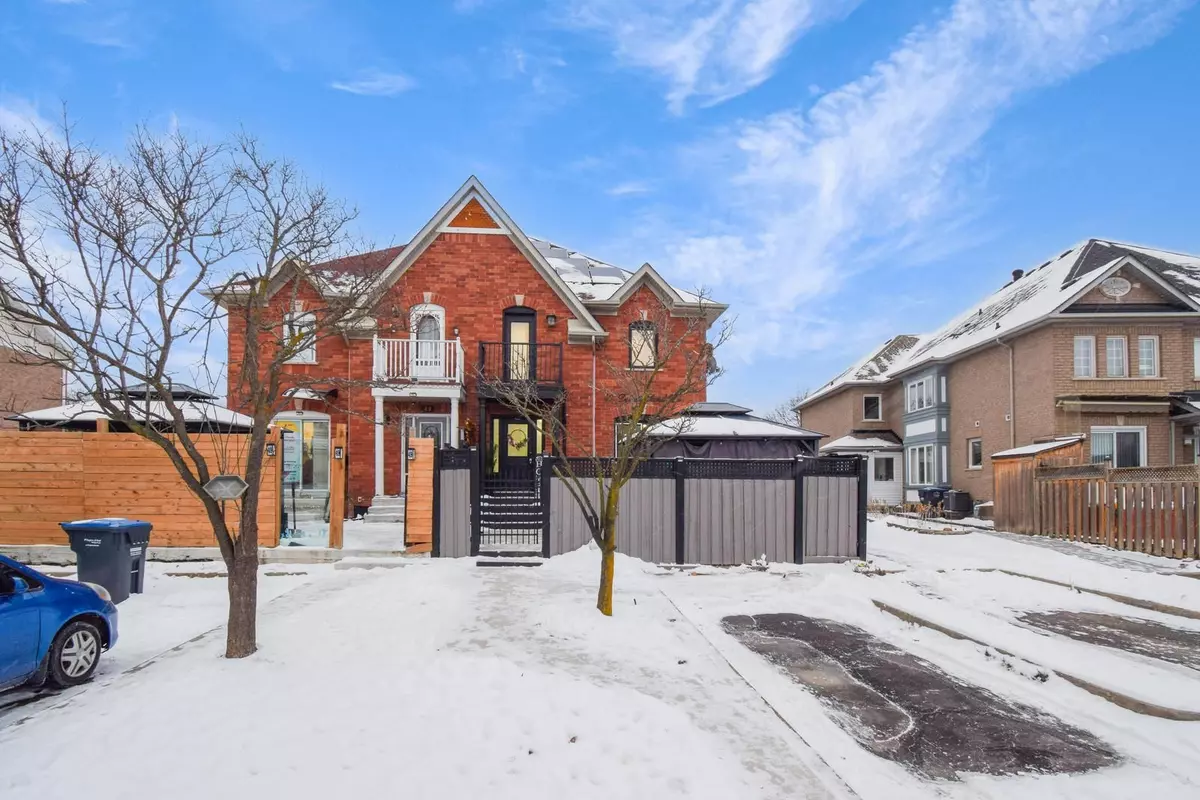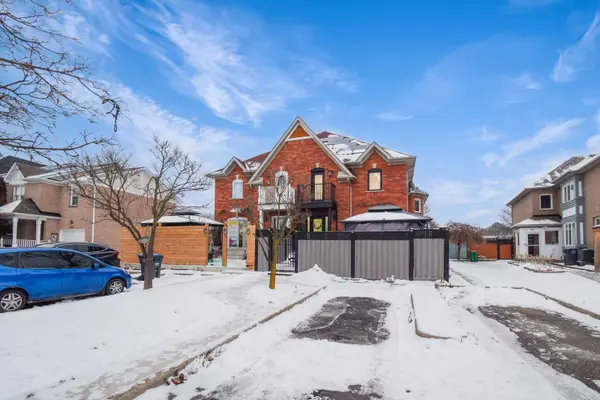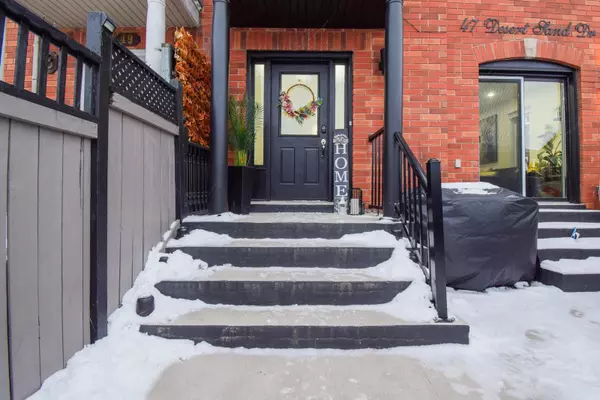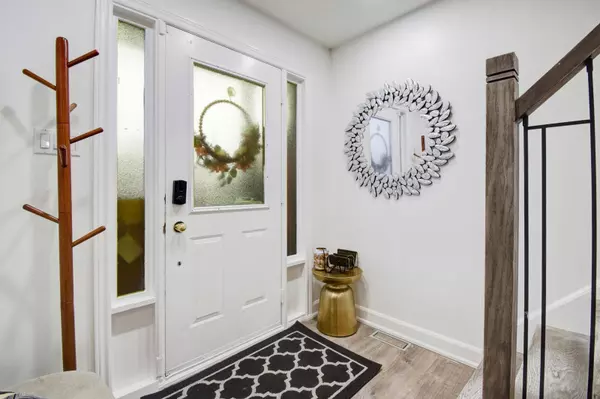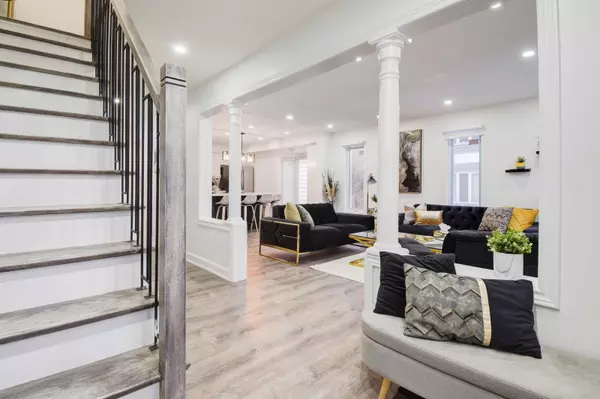REQUEST A TOUR If you would like to see this home without being there in person, select the "Virtual Tour" option and your agent will contact you to discuss available opportunities.
In-PersonVirtual Tour
$ 799,999
Est. payment /mo
Open 2/9 1:30PM-4PM
47 Desert Sand DR Brampton, ON L6R 1V5
4 Beds
3 Baths
OPEN HOUSE
Sun Feb 09, 1:30pm - 4:00pm
UPDATED:
02/09/2025 09:48 AM
Key Details
Property Type Single Family Home
Listing Status Active
Purchase Type For Sale
Subdivision Sandringham-Wellington
MLS Listing ID W11926870
Style 2-Storey
Bedrooms 4
Annual Tax Amount $3,719
Tax Year 2024
Property Description
This beautiful 3+1 Bed, 3 Bath Freehold End-Unit Townhouse is available for sale in one of Bramptons top-rated school districts. Perfectly situated in a prime, family-friendly neighborhood, this move-in-ready home offers spacious bedrooms, modern bathrooms, and a beautifully designed kitchen. Fully upgraded with top-of-the-line appliances, sleek countertops, and elegant finishes, this home is a true gem.The main floor features bright, open living spaces with no carpet throughout, perfect for families and entertainers. Step outside to a beautifully landscaped Frontyard with a gazebo, perfect for summer gatherings, and an extended driveway offering 3-car parking.The finished basement is ideal for extended family or guests, complete with a fully upgraded kitchen, bedroom, living area, and full washroom. This cozy and versatile space is designed for both comfort and convenience. Solar Panels installed on the roof for extra savings on Bills. Enjoy the perfect blend of modern updates and cozy living in a home that offers easy access to schools, parks, shopping, and public transit. Dont miss the chance to make this your next dream home! **EXTRAS** Water Ro system
Location
Province ON
County Peel
Community Sandringham-Wellington
Area Peel
Rooms
Basement Finished, Full
Kitchen 2
Interior
Interior Features Sauna
Cooling Central Air
Inclusions All Elf's , S/S Appliances , Fridge , Stove, Washer and Dryer. Sauna(As Is).
Exterior
Parking Features None
Garage Spaces 3.0
Pool None
Roof Type Unknown
Building
Foundation Unknown
Others
Virtual Tour https://tour.homeontour.com/IXpPCDDDR7?branded=0
Lited by RE/MAX REAL ESTATE CENTRE TEAM ARORA REALTY
GET MORE INFORMATION

