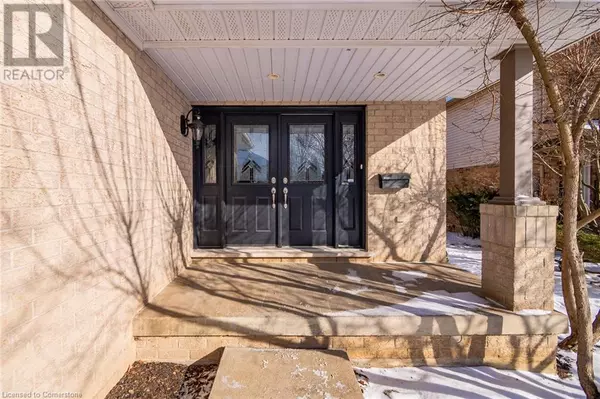45 STRATHROY Crescent Hamilton, ON L8B0K9
5 Beds
3 Baths
3,540 SqFt
UPDATED:
Key Details
Property Type Single Family Home
Sub Type Freehold
Listing Status Active
Purchase Type For Sale
Square Footage 3,540 sqft
Price per Sqft $392
Subdivision 460 - Waterdown West
MLS® Listing ID 40690548
Style 2 Level
Bedrooms 5
Originating Board Cornerstone - Hamilton-Burlington
Property Description
Location
Province ON
Rooms
Extra Room 1 Second level 5'11'' x 11'0'' 4pc Bathroom
Extra Room 2 Second level 11'11'' x 12'1'' Bedroom
Extra Room 3 Second level 10'3'' x 13'5'' Bedroom
Extra Room 4 Second level 10'2'' x 11'7'' Bedroom
Extra Room 5 Second level 8'4'' x 14'9'' Full bathroom
Extra Room 6 Second level 18'9'' x 16'10'' Primary Bedroom
Interior
Heating Forced air,
Cooling Central air conditioning
Fireplaces Number 1
Exterior
Parking Features Yes
Community Features Quiet Area
View Y/N No
Total Parking Spaces 5
Private Pool No
Building
Story 2
Sewer Municipal sewage system
Architectural Style 2 Level
Others
Ownership Freehold
GET MORE INFORMATION






