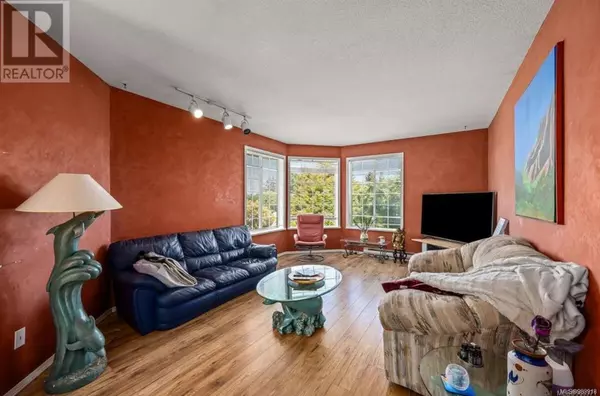2610 Seymour Pl Campbell River, BC V9H1S3
3 Beds
3 Baths
2,089 SqFt
UPDATED:
Key Details
Property Type Single Family Home
Sub Type Freehold
Listing Status Active
Purchase Type For Sale
Square Footage 2,089 sqft
Price per Sqft $339
Subdivision Willow Point
MLS® Listing ID 983918
Bedrooms 3
Originating Board Vancouver Island Real Estate Board
Year Built 1989
Lot Size 7,841 Sqft
Acres 7841.0
Property Sub-Type Freehold
Property Description
Location
Province BC
Zoning Residential
Rooms
Extra Room 1 Second level 7'6 x 7'4 Bathroom
Extra Room 2 Second level 11'4 x 9'2 Bedroom
Extra Room 3 Second level 10'7 x 9'6 Bedroom
Extra Room 4 Second level 7'5 x 4'11 Ensuite
Extra Room 5 Second level 12'9 x 11'1 Primary Bedroom
Extra Room 6 Main level 7'6 x 9'5 Laundry room
Interior
Heating Baseboard heaters
Cooling None
Fireplaces Number 1
Exterior
Parking Features No
View Y/N No
Total Parking Spaces 2
Private Pool No
Others
Ownership Freehold
Virtual Tour https://mpembed.com/show/?m=CEnuz7QBGw2&mpu=590
GET MORE INFORMATION






