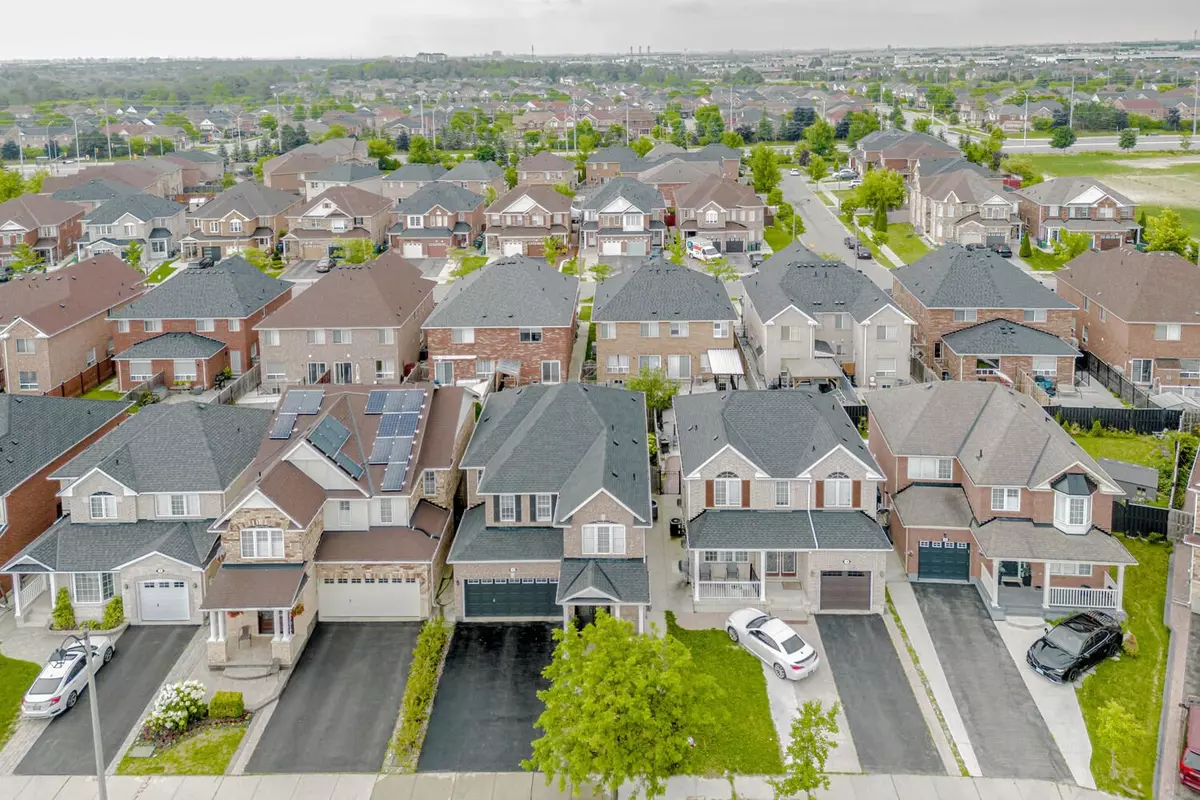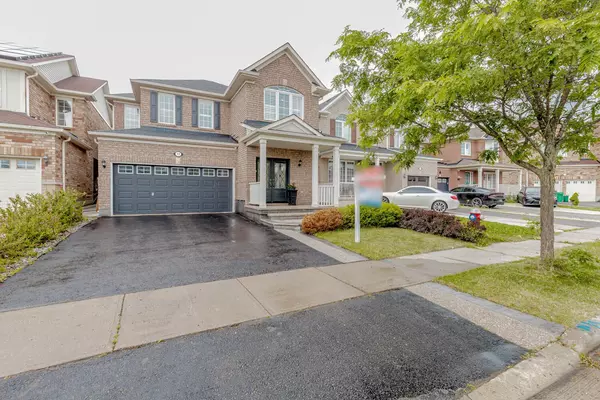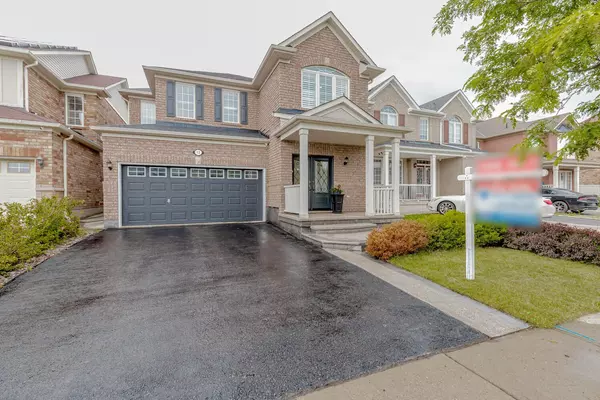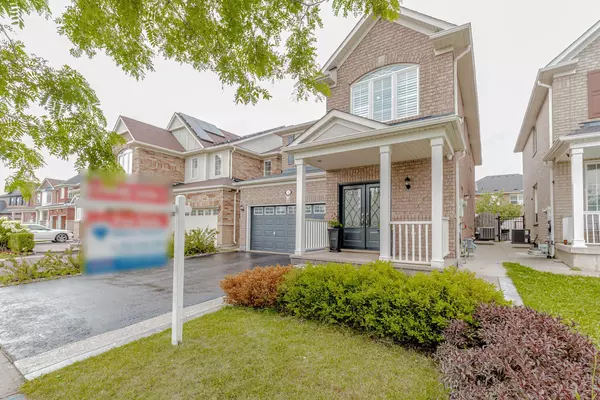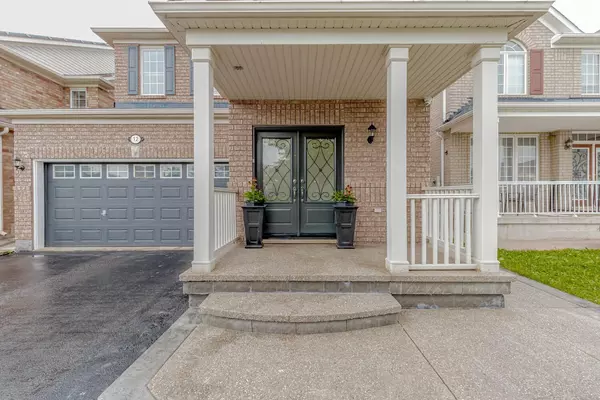12 Benmore CRES Brampton, ON L6P 2S8
4 Beds
4 Baths
UPDATED:
02/12/2025 02:57 AM
Key Details
Property Type Single Family Home
Sub Type Detached
Listing Status Pending
Purchase Type For Sale
Subdivision Vales Of Castlemore
MLS Listing ID W11925153
Style 2-Storey
Bedrooms 4
Annual Tax Amount $6,568
Tax Year 2024
Property Sub-Type Detached
Property Description
Location
Province ON
County Peel
Community Vales Of Castlemore
Area Peel
Rooms
Family Room Yes
Basement Apartment, Separate Entrance
Kitchen 2
Separate Den/Office 2
Interior
Interior Features Other
Cooling Central Air
Fireplace No
Heat Source Gas
Exterior
Parking Features Available
Garage Spaces 3.0
Pool None
Roof Type Asphalt Shingle
Lot Frontage 36.09
Lot Depth 89.9
Total Parking Spaces 5
Building
Unit Features Hospital,Park,Place Of Worship,Public Transit,Rec./Commun.Centre,School
Foundation Concrete
Others
Virtual Tour https://www.youtube.com/watch?v=PK6wgBzxliA
GET MORE INFORMATION

