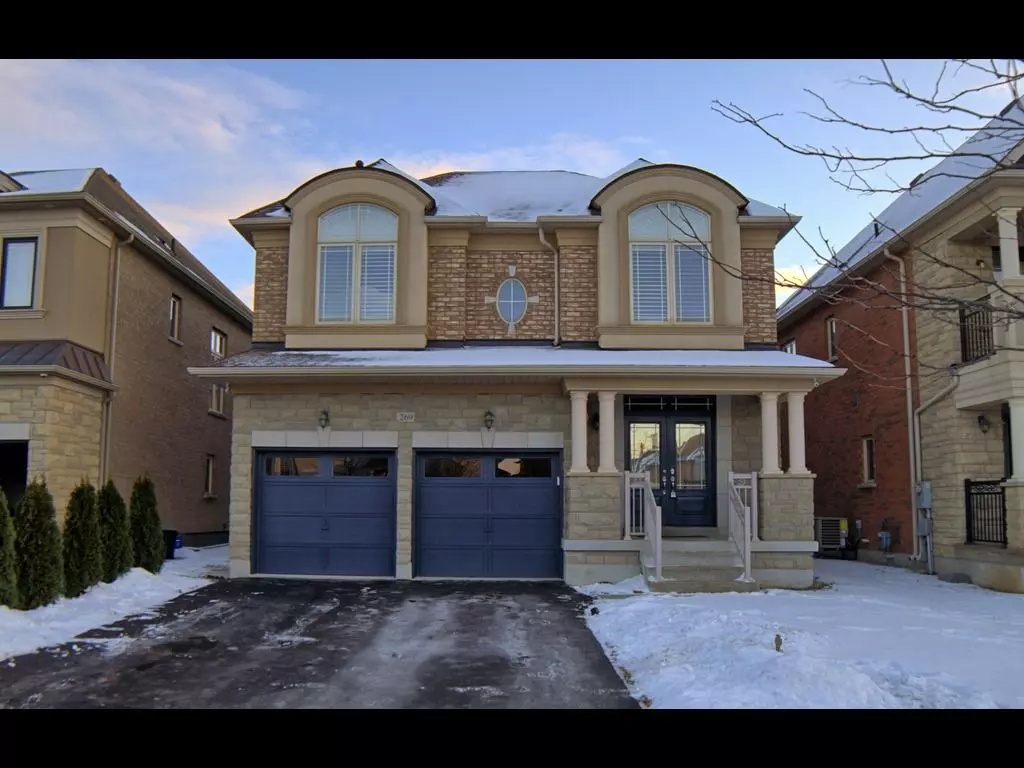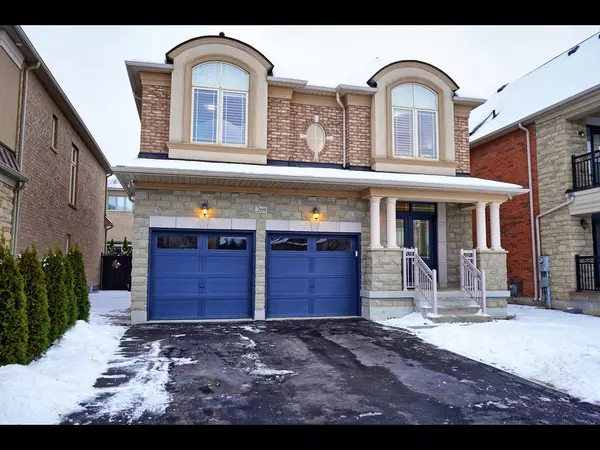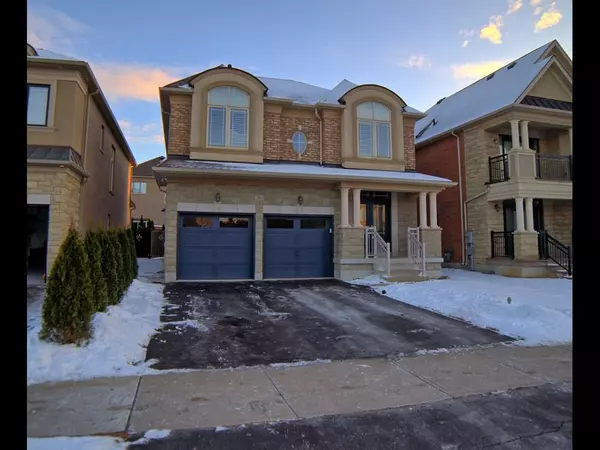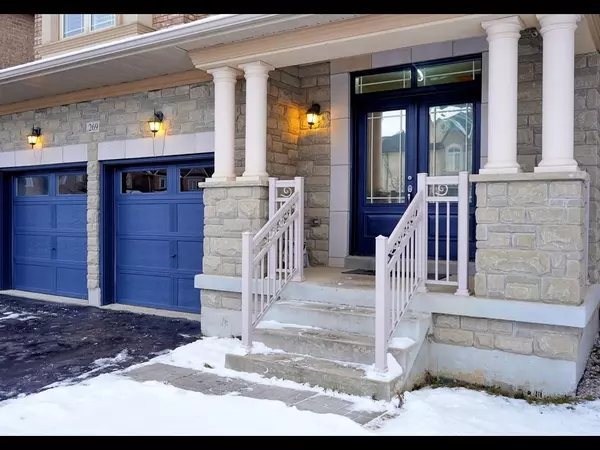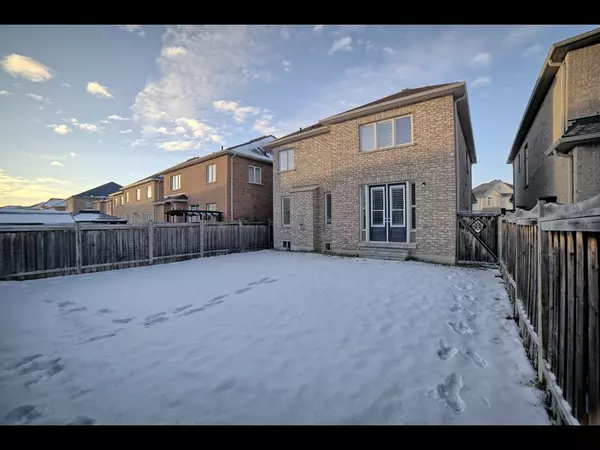269 Chatfield DR N Vaughan, ON L4H 3R8
4 Beds
4 Baths
UPDATED:
02/13/2025 05:15 PM
Key Details
Property Type Single Family Home
Sub Type Detached
Listing Status Active
Purchase Type For Sale
Approx. Sqft 2000-2500
Subdivision Vellore Village
MLS Listing ID N11924822
Style 2-Storey
Bedrooms 4
Annual Tax Amount $6,352
Tax Year 2024
Property Sub-Type Detached
Property Description
Location
Province ON
County York
Community Vellore Village
Area York
Rooms
Family Room Yes
Basement Apartment, Separate Entrance
Kitchen 2
Separate Den/Office 2
Interior
Interior Features Other
Cooling Central Air
Fireplace No
Heat Source Gas
Exterior
Parking Features Private
Garage Spaces 2.0
Pool None
Roof Type Shingles
Lot Frontage 41.05
Lot Depth 105.09
Total Parking Spaces 4
Building
Unit Features Fenced Yard,Hospital,Park,Public Transit,School,School Bus Route
Foundation Concrete
GET MORE INFORMATION

