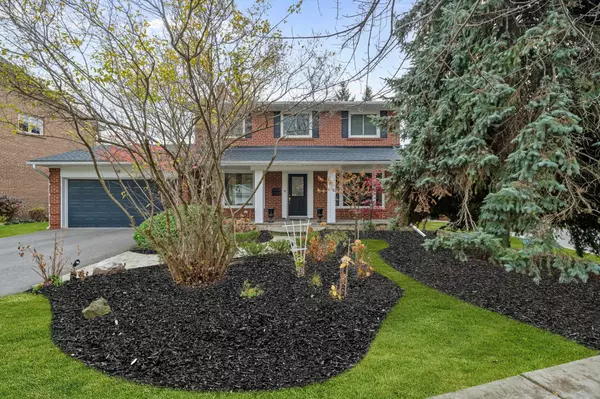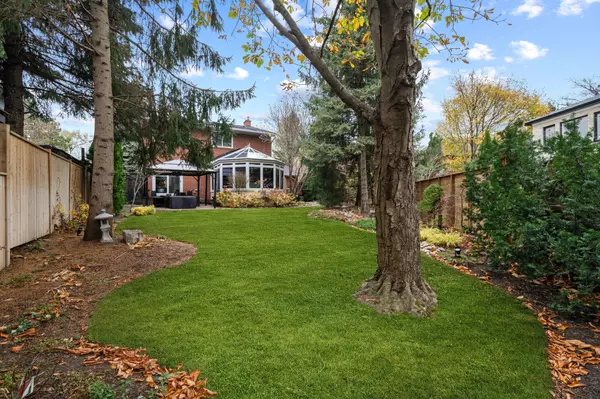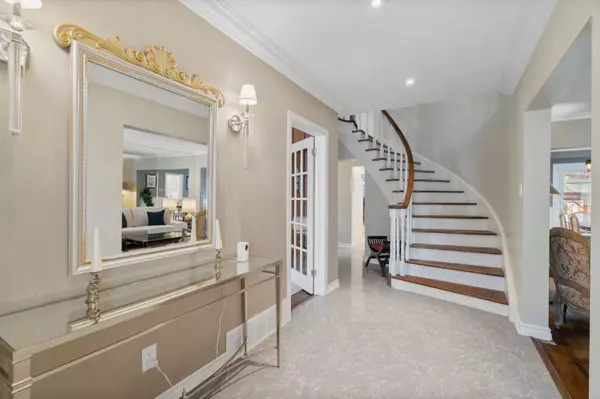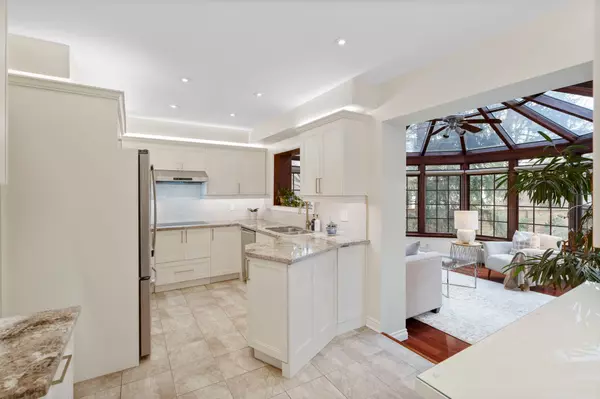REQUEST A TOUR If you would like to see this home without being there in person, select the "Virtual Tour" option and your agent will contact you to discuss available opportunities.
In-PersonVirtual Tour
$ 2,995,000
Est. payment /mo
Active
68 Montressor DR Toronto C12, ON M2P 1Z4
4 Beds
3 Baths
UPDATED:
02/13/2025 12:09 AM
Key Details
Property Type Single Family Home
Sub Type Detached
Listing Status Active
Purchase Type For Sale
Subdivision St. Andrew-Windfields
MLS Listing ID C11922356
Style 2-Storey
Bedrooms 4
Annual Tax Amount $9,592
Tax Year 2024
Property Sub-Type Detached
Property Description
Welcome To This Meticulously Maintained & Cherished Family Home, Located In The Most Sought-After St. Andrews Neighbourhood. This Remarkable Property Exudes Warmth, Comfort, & Timeless Charm. As You Approach The Home, You Are Greeted By A Stunning Flagstone Walkway Leading To A Covered Front Porch, Offering A Welcoming Space To Relax & Enjoy The Outdoors. The West-Facing Backyard Is A Private Oasis, Featuring Mature Trees & Lush Landscaping That Could Grace The Pages Of Homes & Gardens Magazine. The Gracious Entrance You Are Met W/ A Sweeping Staircase That Sets A Grand Tone For The Home. The Large Living & Dining Rooms Provide An Open & Inviting Space For Entertaining Family & Friends. The Renovated Kitchen Boasts S/S Appliances, Wine Fridge, Coffe Station, & Ample Counter Space, Making It A True Chefs Delight. The Heart Of The Home Is The Impressive Family Rm Addition, A Stunning Space Crafted W/ Glass & Warm Wood Accents. It Features A Gas Fp W/ A Stone Surround & Walks Out To A Second Patio In The Backyard, Offering Seamless Indr-Outdr Living. Additionally, The Main Flr Includes A Private Office Or Den W/ Rich Wood Paneling, O/L The Front Yard & The Covered Porch, Making It An Ideal Retreat. The Upper Level Is Equally Impressive, Featuring 4 Generously Sized Bedrooms W/ Beautiful Hardwood Flrs T/O. The Primary Bedroom Offers A Peaceful Retreat, Complete W/ A Renovated Ens. Bathrm. An Additional Renovated Bathroom Serves The Other 3 Bedrms, Ensuring Comfort & Convenience For The Entire Family. The Open-Concept L/L Provides Endless Possibilities, W/ A Rec Rm, Games Rm, & Sitting Area That Could Easily Be Adapted To Include Another Bedrm & Bathrm. The Large, Renovated Laundry Rm Features B/I Storage & New Machines, Making Household Chores A Breeze. Additional Highlights Include A Side Dr Entrance, A W/O To A Side Cedar Deck W/ A B/I Gas Line For Bbqs, & Convenient Access To The 2-Car B/I Garage. Steps Away From Renowned Schools, Ttc, Fine Dining, & Upscale Shops. **EXTRAS** GE Stainless Fridge And Freezer, Bosch Microwave And Oven, Bosch Cooktop, Bosch Stainless Steel Dishwasher, Wine Fridge, LG W/D
Location
Province ON
County Toronto
Community St. Andrew-Windfields
Area Toronto
Rooms
Family Room Yes
Basement Finished
Kitchen 1
Interior
Interior Features Other
Cooling Central Air
Fireplace Yes
Heat Source Gas
Exterior
Parking Features Private Double
Garage Spaces 2.0
Pool None
Roof Type Shingles
Lot Frontage 72.9
Lot Depth 157.35
Total Parking Spaces 6
Building
Unit Features Golf,Hospital,Park,Place Of Worship,Public Transit,School
Foundation Unknown
Listed by RE/MAX REALTRON BARRY COHEN HOMES INC.
GET MORE INFORMATION





