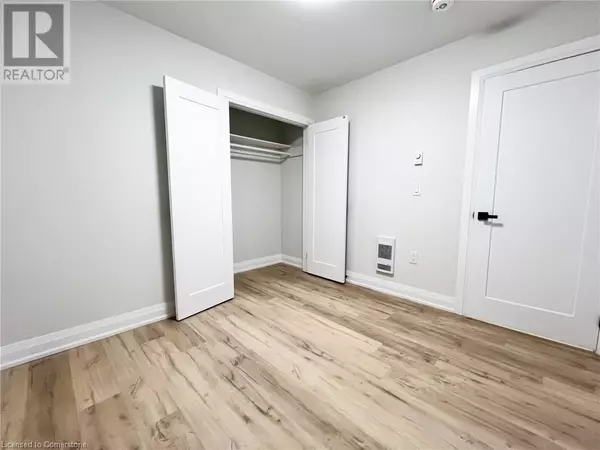588 BARTON Street E Unit# 19 Hamilton, ON L8L2Z5
2 Beds
1 Bath
665 SqFt
OPEN HOUSE
Sun Mar 16, 11:00am - 1:00pm
UPDATED:
Key Details
Property Type Single Family Home
Sub Type Freehold
Listing Status Active
Purchase Type For Rent
Square Footage 665 sqft
Subdivision 200 - Gibson/Stipley
MLS® Listing ID 40689887
Bedrooms 2
Originating Board Cornerstone - Hamilton-Burlington
Property Sub-Type Freehold
Property Description
Location
Province ON
Rooms
Extra Room 1 Main level 11'6'' x 9'6'' Primary Bedroom
Extra Room 2 Main level 11'6'' x 16'3'' Living room/Dining room
Extra Room 3 Main level 13'0'' x 10'2'' Living room/Dining room
Extra Room 4 Main level 13'0'' x 10'2'' Kitchen/Dining room
Extra Room 5 Main level 5'0'' x 9'6'' 4pc Bathroom
Extra Room 6 Main level 9'6'' x 9'6'' Bedroom
Interior
Cooling Ductless, Wall unit
Exterior
Parking Features No
View Y/N No
Private Pool No
Building
Story 1
Sewer Municipal sewage system
Others
Ownership Freehold
Acceptable Financing Monthly
Listing Terms Monthly
GET MORE INFORMATION






