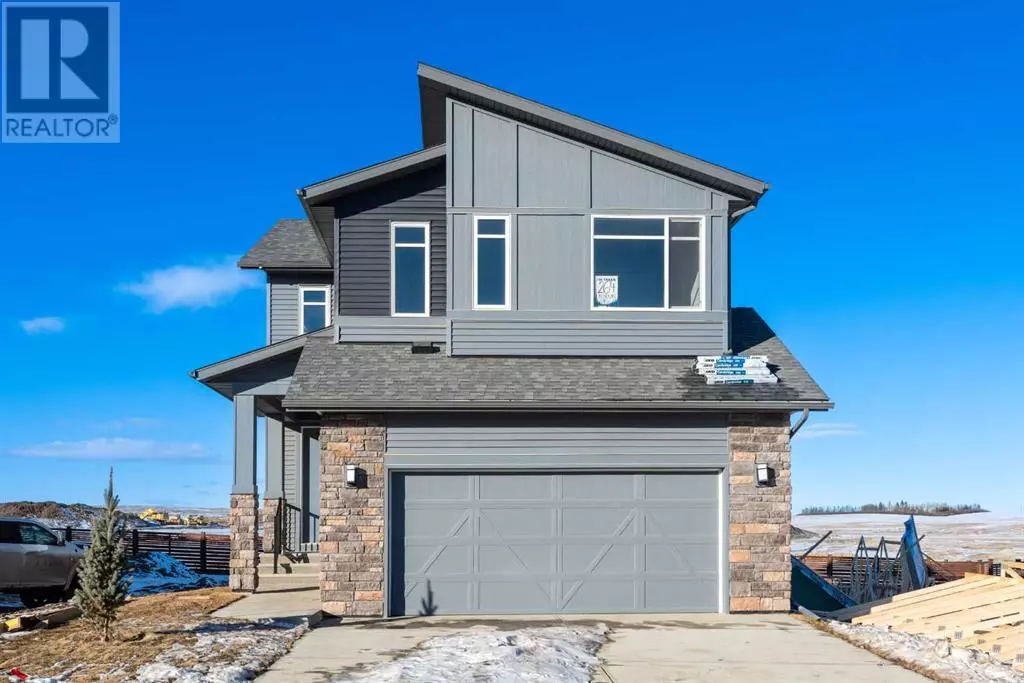264 Calhoun Crescent NE Calgary, AB T3P2G1
4 Beds
3 Baths
2,251 SqFt
UPDATED:
Key Details
Property Type Single Family Home
Sub Type Freehold
Listing Status Active
Purchase Type For Sale
Square Footage 2,251 sqft
Price per Sqft $366
Subdivision Livingston
MLS® Listing ID A2186940
Bedrooms 4
Originating Board Calgary Real Estate Board
Lot Size 5,059 Sqft
Acres 5059.038
Property Sub-Type Freehold
Property Description
Location
Province AB
Rooms
Extra Room 1 Second level 9.50 Ft x 4.92 Ft 4pc Bathroom
Extra Room 2 Second level 13.08 Ft x 14.00 Ft Primary Bedroom
Extra Room 3 Second level 9.42 Ft x 13.33 Ft Bedroom
Extra Room 4 Second level 9.33 Ft x 13.42 Ft Bedroom
Extra Room 5 Second level 11.75 Ft x 13.83 Ft Bedroom
Extra Room 6 Second level 9.58 Ft x 11.42 Ft 5pc Bathroom
Interior
Heating Forced air
Cooling None
Flooring Carpeted, Ceramic Tile, Vinyl Plank
Exterior
Parking Features Yes
Garage Spaces 2.0
Garage Description 2
Fence Not fenced
View Y/N No
Total Parking Spaces 4
Private Pool No
Building
Story 2
Others
Ownership Freehold
GET MORE INFORMATION






