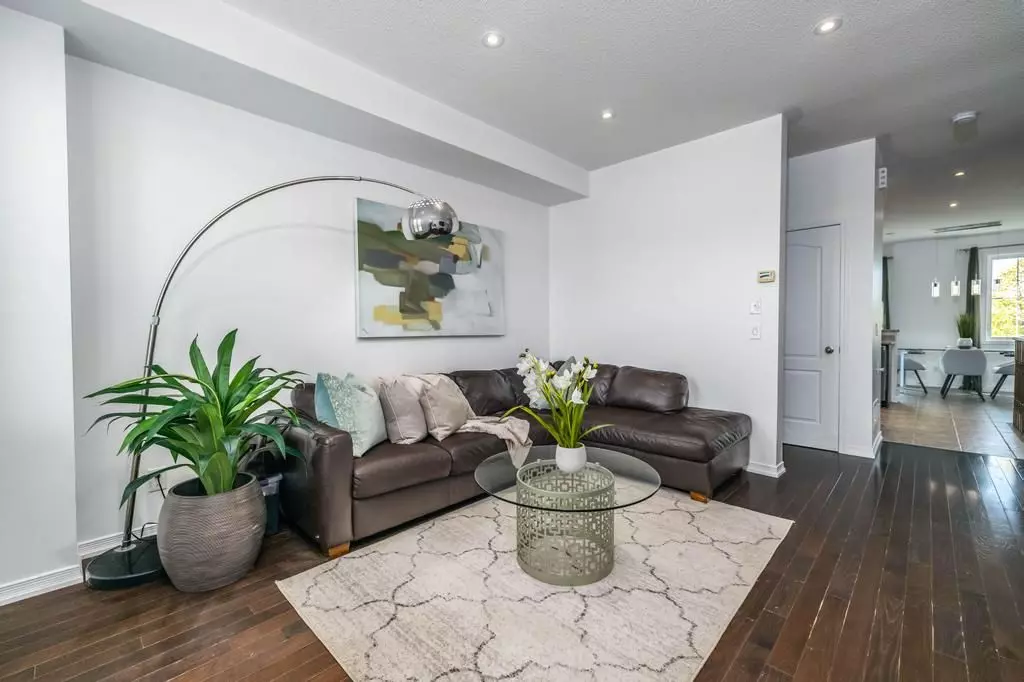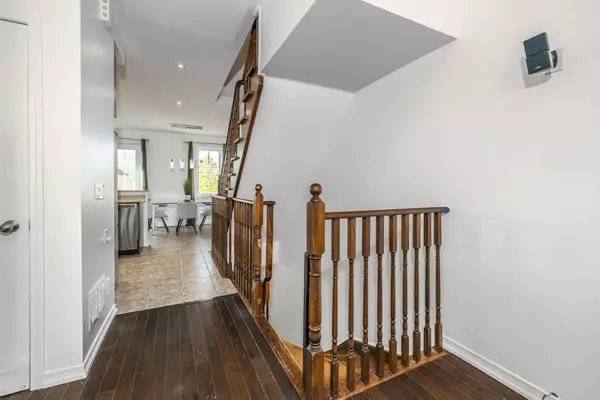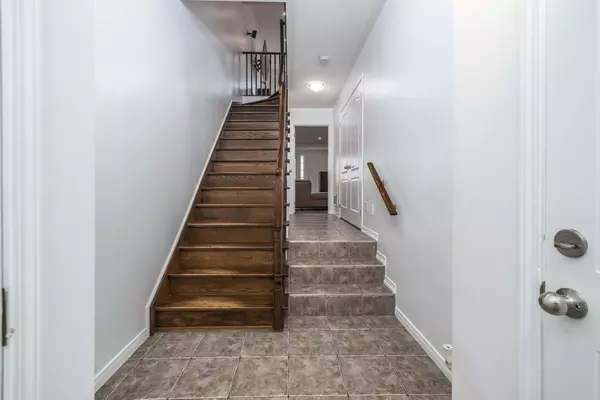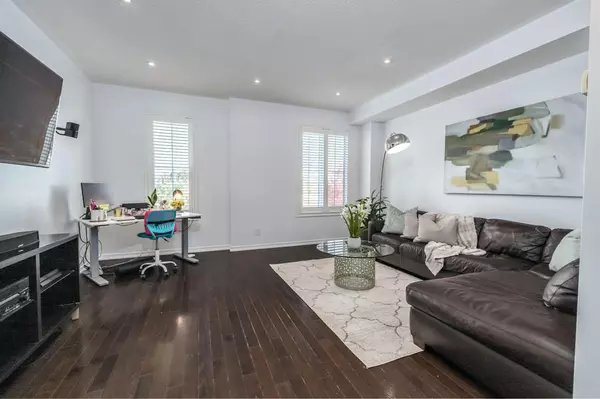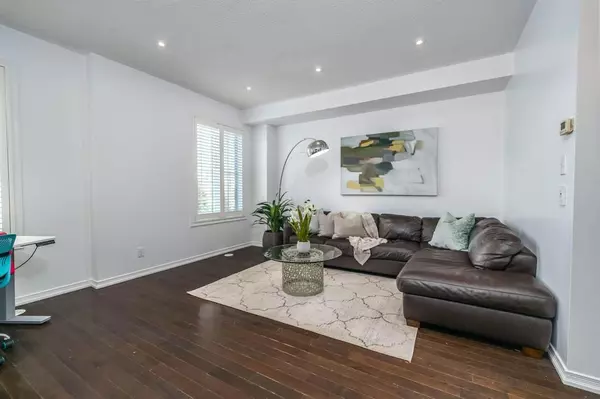REQUEST A TOUR If you would like to see this home without being there in person, select the "Virtual Tour" option and your agent will contact you to discuss available opportunities.
In-PersonVirtual Tour
$ 780,000
Est. payment /mo
Active
114 Cedar Lake CRES Brampton, ON L6Y 0R1
4 Beds
4 Baths
UPDATED:
01/10/2025 03:42 PM
Key Details
Property Type Condo
Listing Status Active
Purchase Type For Sale
Approx. Sqft 1600-1799
Subdivision Bram West
MLS Listing ID W11917115
Style 3-Storey
Bedrooms 4
HOA Fees $346
Annual Tax Amount $4,626
Tax Year 2024
Property Description
Ideal for potential rental income at the Mississauga/Brampton border, this bright and spacious executive townhome is nestled in a sought-after, family-friendly neighborhood. Designed with style & comfort in mind, it features an open-concept liv/dining area perfect for family gatherings. The carpet-free interior boasts hardwood and ceramic floors throughout, while the large eat-in kitchen includes a breakfast bar, s/steel appliances, and a walkout to a private balcony. Modern pot lights add a refined touch. With 3 generously sized bdrms and 4 bathrooms, this home offers ample space,including a newly renovated family room or den that could be used as a potential rental suite. This additional space includes a spa-like 3-piece bathroom and a sep entrance. The primary bdrm features a 4pc ensuite and a W/I closet for added luxury & storage. Additional highlights include bedroom-level laundry, direct garage access, plenty of storage, and a spacious layout perfect for families & professionals.alike
Location
Province ON
County Peel
Community Bram West
Area Peel
Rooms
Basement None
Kitchen 1
Interior
Interior Features Carpet Free
Cooling Central Air
Inclusions S/S fridge, stove, dishwasher, built in dishwasher, washer, dryer, all elfs, California Shutters, window coverings
Laundry In-Suite Laundry
Exterior
Parking Features Built-In
Garage Spaces 2.0
Exposure West
Others
Virtual Tour https://show.tours/v/S3bFBPj
Lited by ROYAL LEPAGE SIGNATURE REALTY
GET MORE INFORMATION

