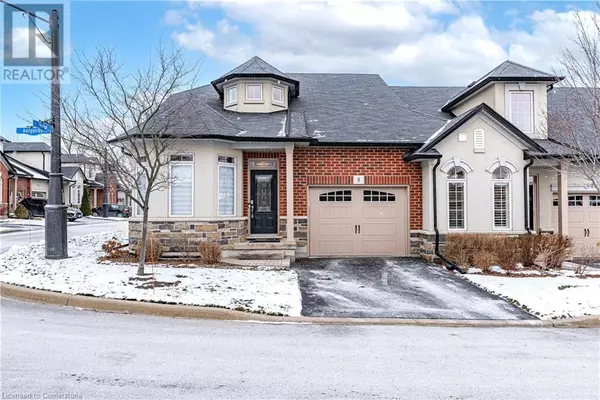8 BURGUNDY GROVE Ancaster, ON L9K0E7
2 Beds
4 Baths
2,391 SqFt
UPDATED:
Key Details
Property Type Townhouse
Sub Type Townhouse
Listing Status Active
Purchase Type For Sale
Square Footage 2,391 sqft
Price per Sqft $386
Subdivision 423 - Meadowlands
MLS® Listing ID 40687966
Style Bungalow
Bedrooms 2
Half Baths 1
Condo Fees $380/mo
Originating Board Cornerstone - Hamilton-Burlington
Year Built 2013
Property Description
Location
Province ON
Rooms
Extra Room 1 Second level 9'1'' x 5'9'' 3pc Bathroom
Extra Room 2 Second level 15'3'' x 11'4'' Bedroom
Extra Room 3 Second level 10'2'' x 14'0'' Family room
Extra Room 4 Basement 12'6'' x 13'4'' Utility room
Extra Room 5 Basement 25'4'' x 13'1'' Storage
Extra Room 6 Basement 9' x 5' 4pc Bathroom
Interior
Cooling Central air conditioning
Fireplaces Number 1
Exterior
Parking Features Yes
Fence Fence
Community Features Quiet Area, Community Centre
View Y/N No
Total Parking Spaces 2
Private Pool No
Building
Story 1
Sewer Municipal sewage system
Architectural Style Bungalow
Others
Ownership Condominium
GET MORE INFORMATION






