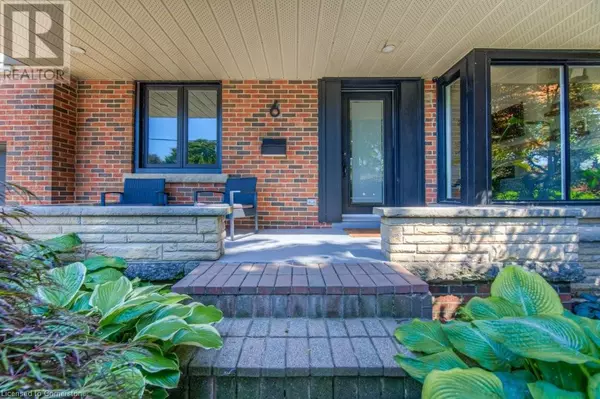6 SHIRLEY Street Dundas, ON L9H4S3
3 Beds
2 Baths
1,210 SqFt
UPDATED:
Key Details
Property Type Single Family Home
Sub Type Freehold
Listing Status Active
Purchase Type For Sale
Square Footage 1,210 sqft
Price per Sqft $950
Subdivision 415 - University Gardens
MLS® Listing ID 40688552
Bedrooms 3
Originating Board Cornerstone - Hamilton-Burlington
Year Built 1954
Property Description
Location
Province ON
Rooms
Extra Room 1 Second level 11'5'' x 13'2'' Primary Bedroom
Extra Room 2 Second level 11'5'' x 9'9'' Bedroom
Extra Room 3 Basement 8'1'' x 6'7'' Utility room
Extra Room 4 Basement 15'4'' x 12'8'' Storage
Extra Room 5 Basement 11'6'' x 21'2'' Recreation room
Extra Room 6 Basement 10' x 8'2'' Laundry room
Interior
Cooling Central air conditioning
Exterior
Parking Features Yes
Community Features School Bus
View Y/N No
Total Parking Spaces 5
Private Pool Yes
Building
Story 1.5
Sewer Municipal sewage system
Others
Ownership Freehold
GET MORE INFORMATION






