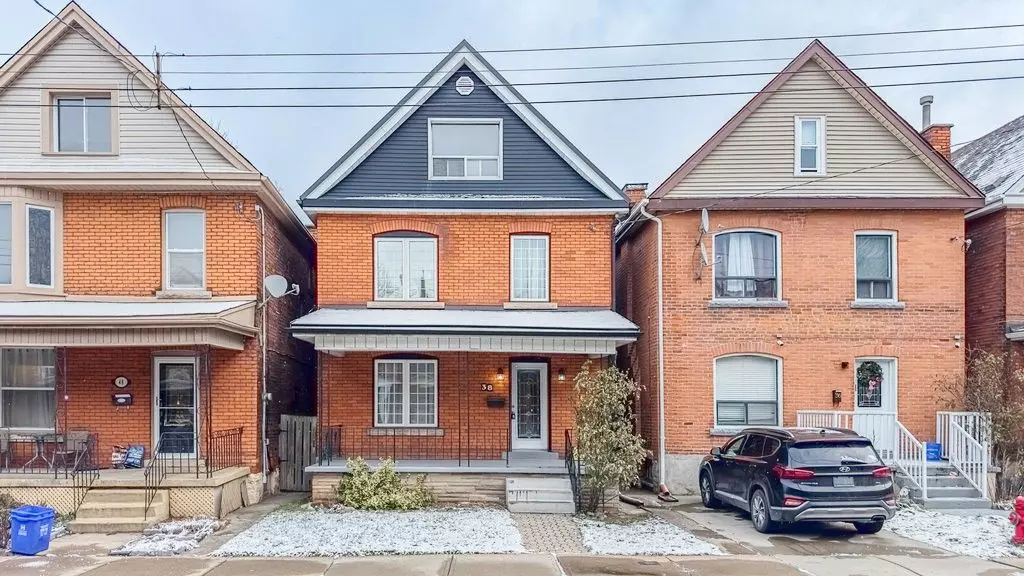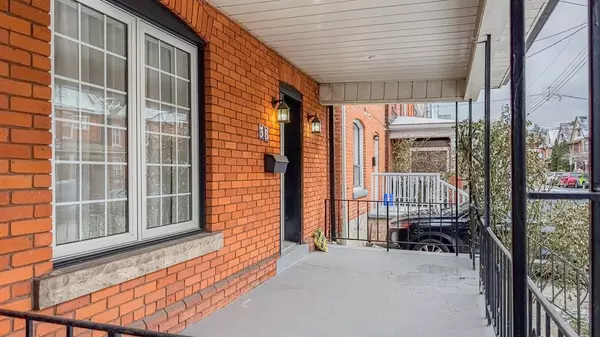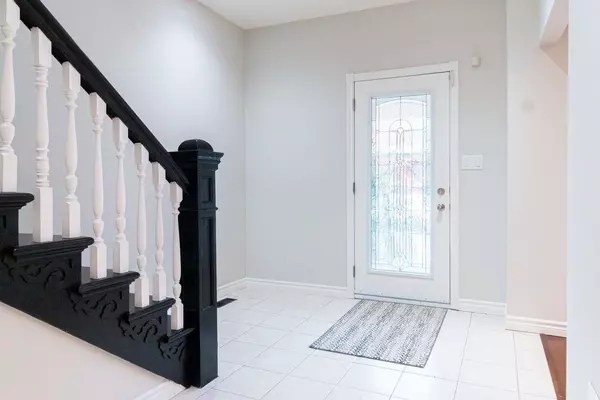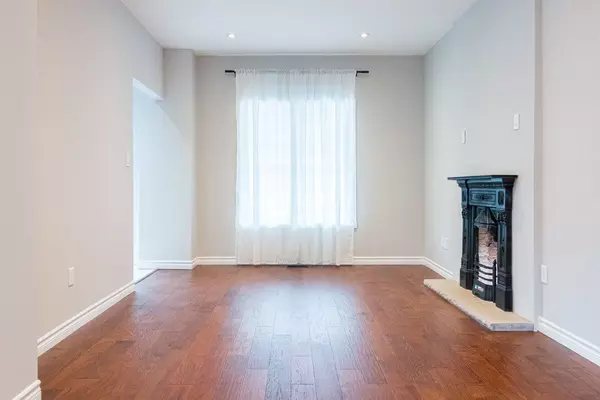REQUEST A TOUR If you would like to see this home without being there in person, select the "Virtual Tour" option and your agent will contact you to discuss available opportunities.
In-PersonVirtual Tour
$ 559,900
Est. payment /mo
Pending
38 Fairleigh AVE N Hamilton, ON L8L 6H2
4 Beds
2 Baths
UPDATED:
02/27/2025 05:37 PM
Key Details
Property Type Single Family Home
Sub Type Detached
Listing Status Pending
Purchase Type For Sale
Approx. Sqft 1500-2000
Subdivision Gibson
MLS Listing ID X11909521
Style 2 1/2 Storey
Bedrooms 4
Annual Tax Amount $3,659
Tax Year 2024
Property Sub-Type Detached
Property Description
Just move in! Beautiful red brick Victorian style century home with formal living and dining rooms featuring 9 ceilings plus a wonderful open-concept kitchen leading to the large rear yard. Designed to blend old world charm with a crisp modern decor for todays lifestyle. Check out the ornamental cast iron fireplace in the living room. Upstairs there are 2 bedrooms, and the spacious primary bedroom features a separate dressing area plus lots of room for future storage. The sunny, fully finished 3rd level is bright & airy and has 2 more bedrooms, one of which has been set up as an open-concept office/den. There is even an extra space set aside for a future 3rd floor bath. Recent updates include freshly painted, hardwood engineered floors throughout all 3 finished levels, updated kitchen, baths, windows, wiring, hi-efficiency heating/cooling heat pumps (plus a hi-efficiency gas furnace), 2018 lifetime steel roof and much more.
Location
Province ON
County Hamilton
Community Gibson
Area Hamilton
Rooms
Family Room No
Basement Full, Partially Finished
Kitchen 1
Interior
Interior Features None
Cooling Central Air
Fireplace No
Heat Source Gas
Exterior
Parking Features None
Pool None
Roof Type Metal
Lot Frontage 25.25
Lot Depth 95.0
Building
Unit Features Fenced Yard,Hospital,Park,Public Transit,School
Foundation Stone
Others
Virtual Tour https://www.38fairleigh.com
Listed by ROYAL LEPAGE STATE REALTY
GET MORE INFORMATION





