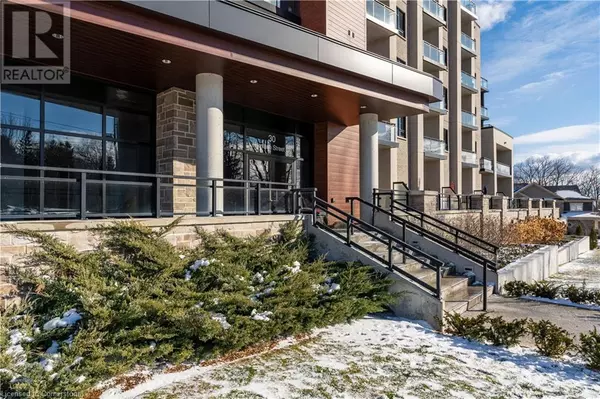30 HAMILTON Street S Unit# 503 Waterdown, ON L8B1V8
2 Beds
1 Bath
718 SqFt
UPDATED:
Key Details
Property Type Condo
Sub Type Condominium
Listing Status Active
Purchase Type For Sale
Square Footage 718 sqft
Price per Sqft $731
Subdivision 461 - Waterdown East
MLS® Listing ID 40687911
Bedrooms 2
Condo Fees $588/mo
Originating Board Cornerstone - Hamilton-Burlington
Year Built 2020
Property Description
Location
Province ON
Rooms
Extra Room 1 Main level Measurements not available 4pc Bathroom
Extra Room 2 Main level 8'0'' x 5'8'' Den
Extra Room 3 Main level 12'8'' x 10'4'' Primary Bedroom
Extra Room 4 Main level 11'1'' x 8'10'' Kitchen
Extra Room 5 Main level 18'0'' x 10'10'' Living room
Interior
Heating Forced air, Heat Pump,
Cooling Central air conditioning
Exterior
Parking Features Yes
View Y/N Yes
View Lake view
Total Parking Spaces 1
Private Pool No
Building
Story 1
Sewer Municipal sewage system
Others
Ownership Condominium
GET MORE INFORMATION






